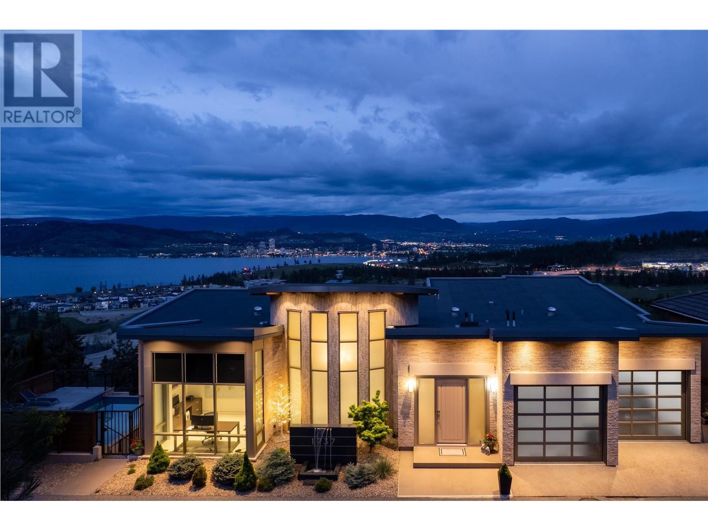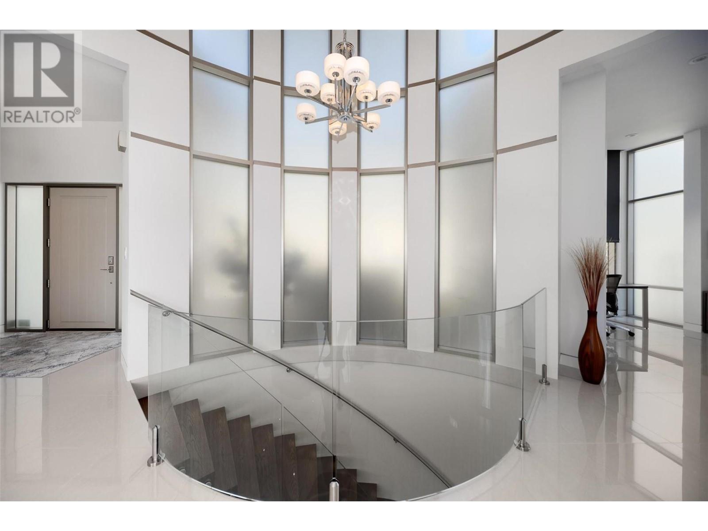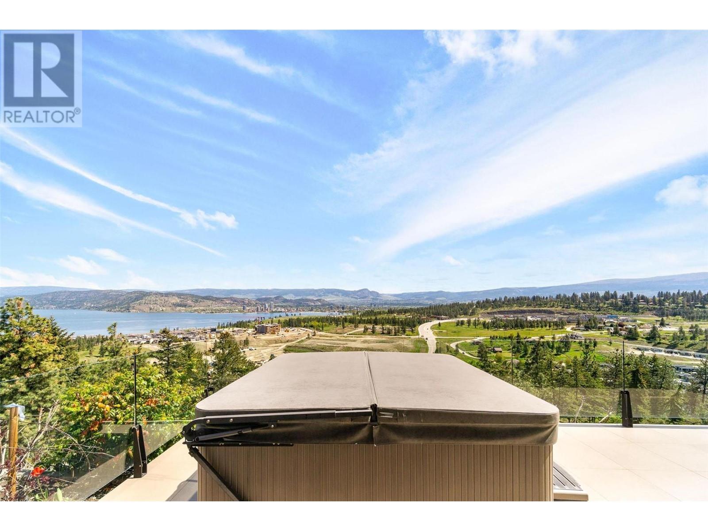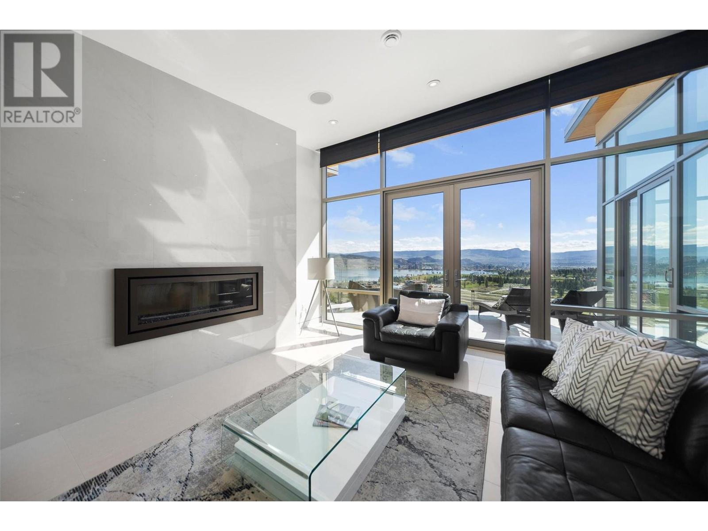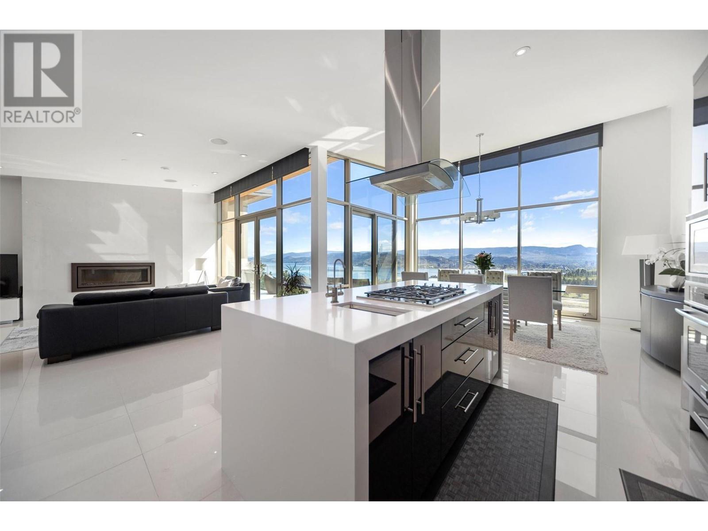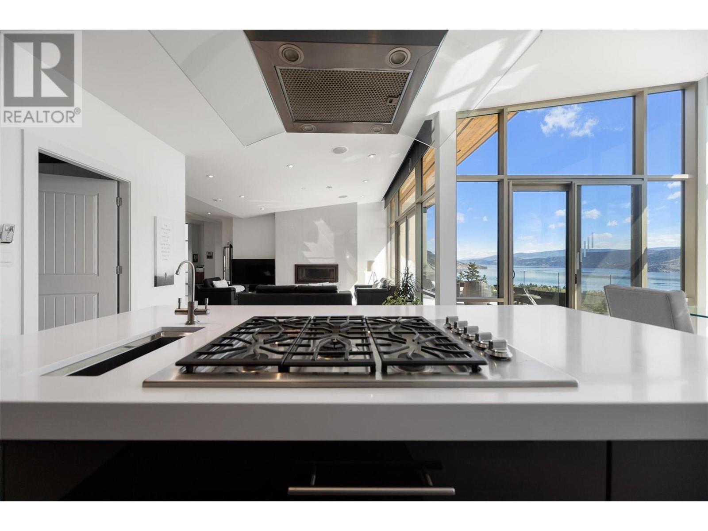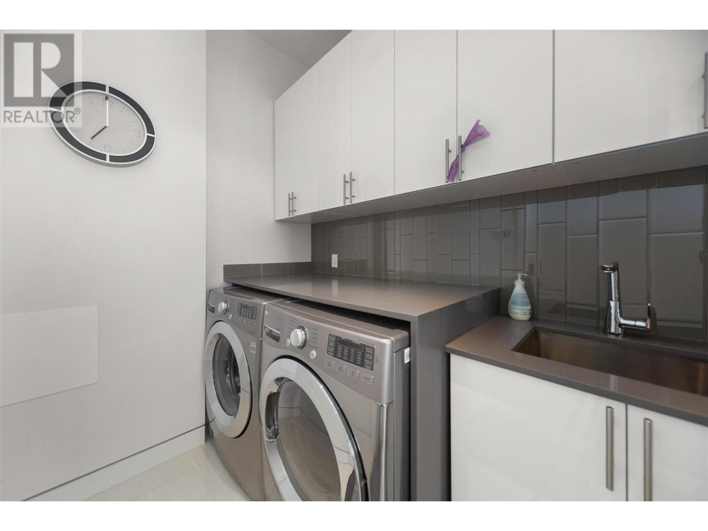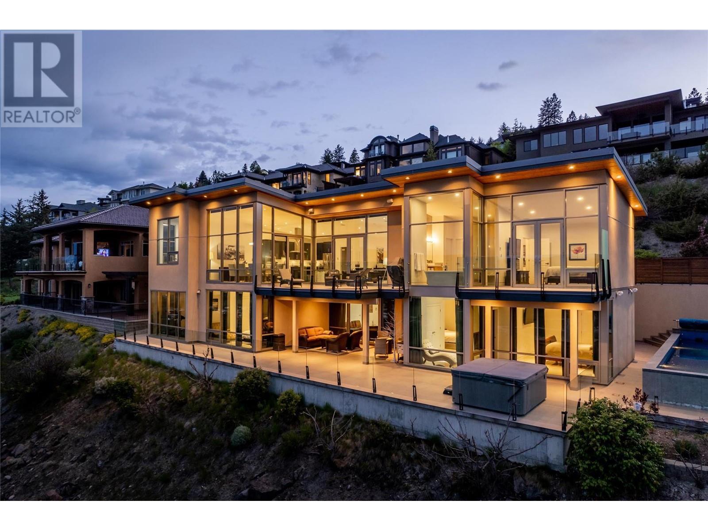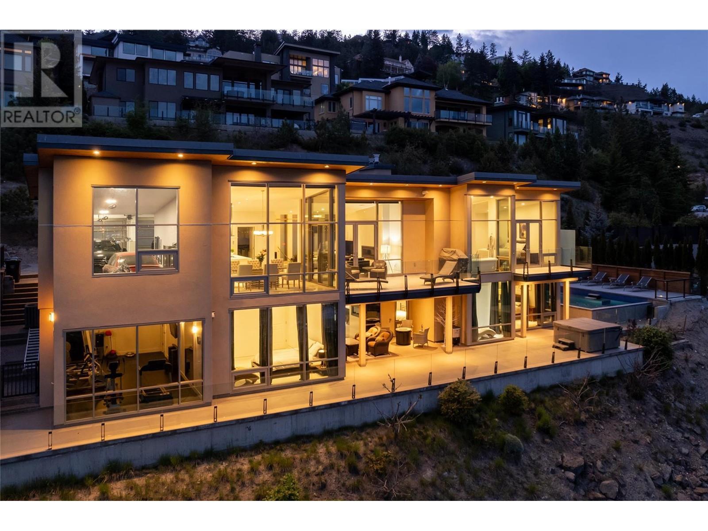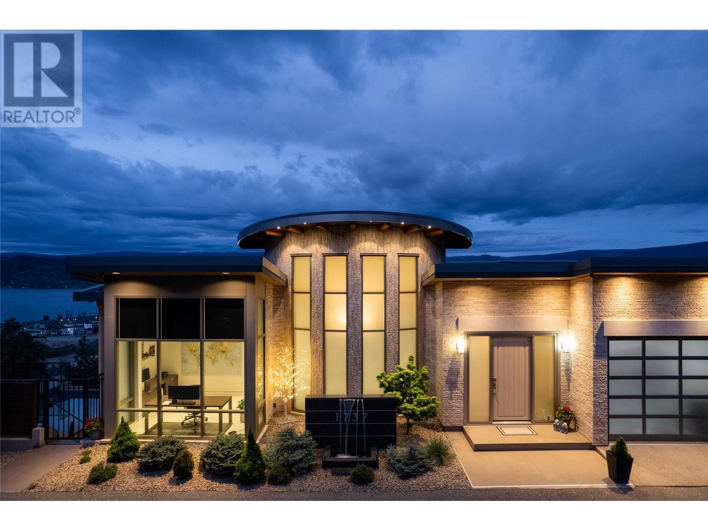- Price $2,599,999
- Age 2011
- Land Size 1.1 Acres
- Stories 2
- Size 4528 sqft
- Bedrooms 4
- Bathrooms 5
- Attached Garage 3 Spaces
- Exterior Stone, Stucco
- Cooling Central Air Conditioning
- Appliances Refrigerator, Dishwasher, Dryer, Range - Electric, Microwave, Washer
- Water Municipal water
- Sewer Municipal sewage system
- Flooring Wood, Tile
- View City view, Lake view, Mountain view, Valley view, View (panoramic)
- Fencing Fence
- Landscape Features Landscaped, Underground sprinkler
- Strata Fees $99.00
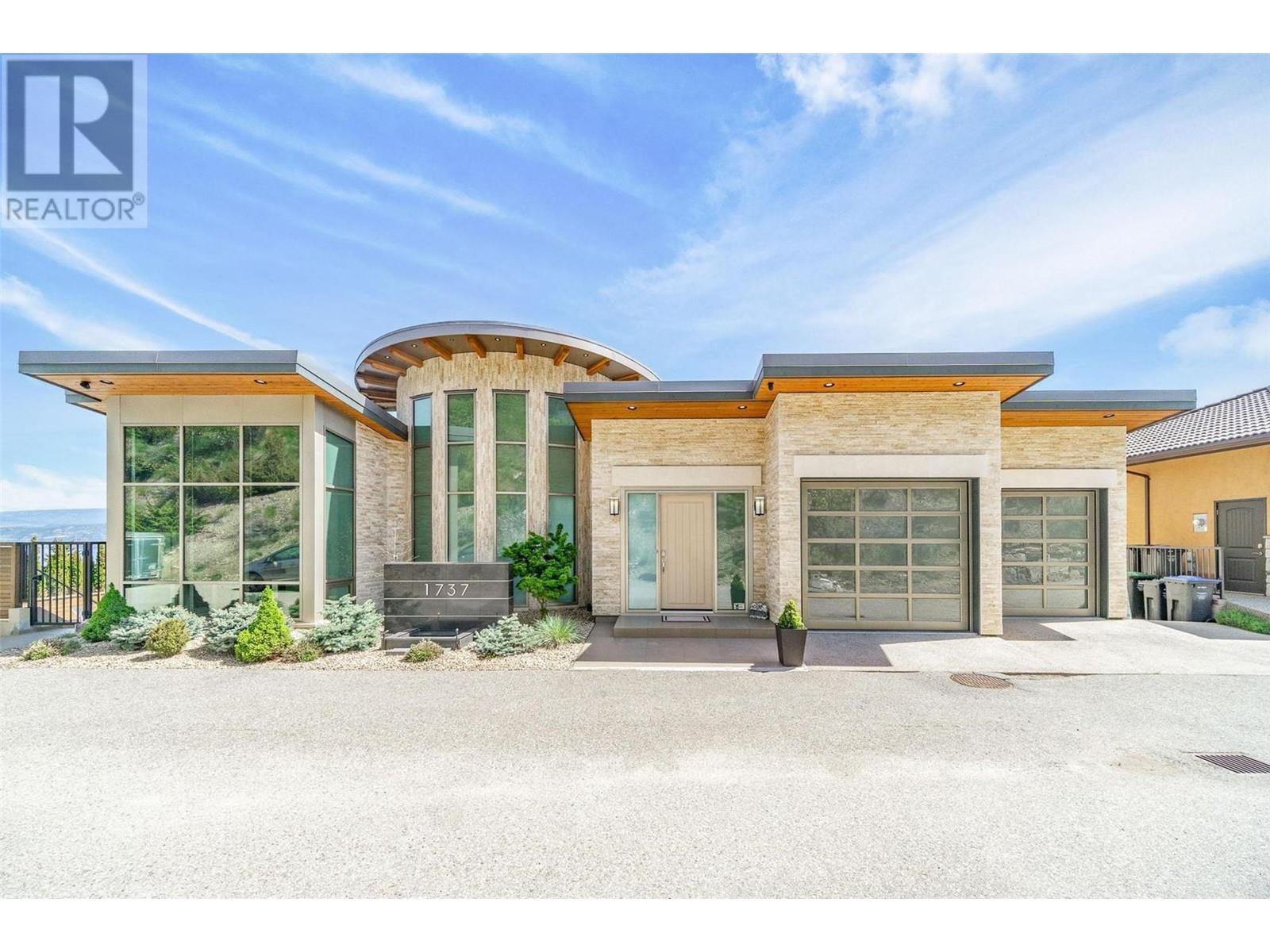
4528 sqft Single Family House
1737 Scott Crescent, West Kelowna
Bright lights. Big city views. This 4500 sq ft custom built luxury family home simply has it all. 4 bdrm. 5 bath. Luxurious primary suite w/spa ensuite on main. Smart 3 bdrms on lower level.16x32 concrete pool. Hot tub. Multiple patios. Gym. Theatre. Wet bar. Wine cellar. Steam shower. Heated tiles. h/w on demand. Oversized 3 car garage. 2 laundry rms. Power blinds. Built in audio. The cantilevered stairs are a work of art. Masterfully engineered to last a lifetime this home was built to the highest standards with best in class structure, commercial windows and is set on a peaceful and private 1.1 acre lot overlooking Okanagan Lake + the sparkling lights of downtown Kelowna. Low maintenance landscaping. Private entrance on a no-thru street. Replacement cost estimated at $3.3M+. Very central location just mins to downtown, lake, schools, wineries, shopping, parks, trails and easily accessible from Hwy 97 (id:6770)
Contact Us to get more detailed information about this property or setup a viewing.
Basement
- 4pc BathroomMeasurements not available
- 4pc Ensuite bathMeasurements not available
- Bedroom13'0'' x 12'6''
- Other5'9'' x 15'7''
- Media22'1'' x 19'4''
- 4pc Ensuite bathMeasurements not available
- Bedroom11'10'' x 11'8''
- Bedroom11'6'' x 15'8''
- Family room32' x 26'7''
Main level
- Den13'0'' x 12'9''
- Dining room15'9'' x 12'1''
- Partial bathroomMeasurements not available
- 4pc Ensuite bathMeasurements not available
- Primary Bedroom13'6'' x 18'0''
- Living room15'10'' x 19'0''
- Kitchen15'8'' x 16'0''


