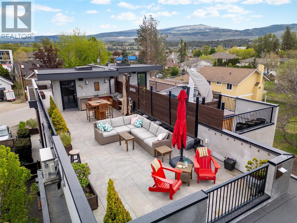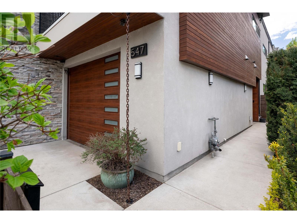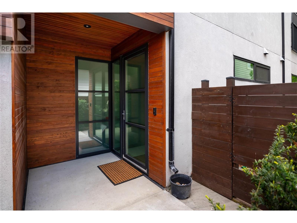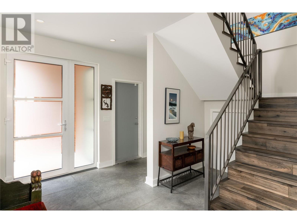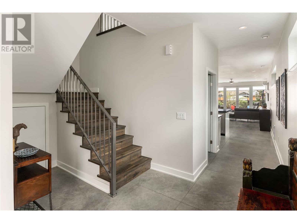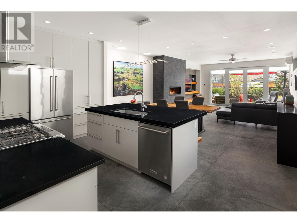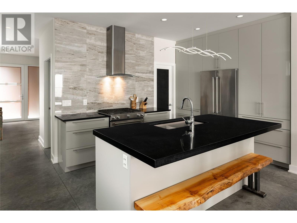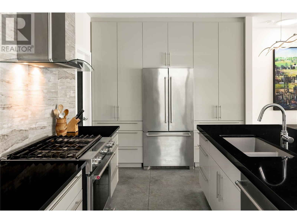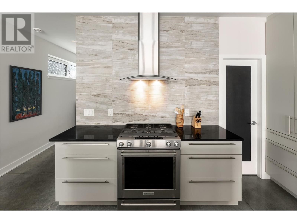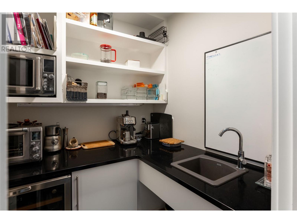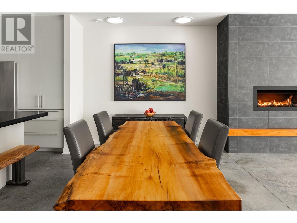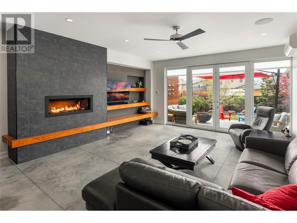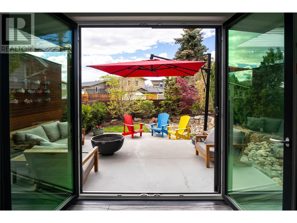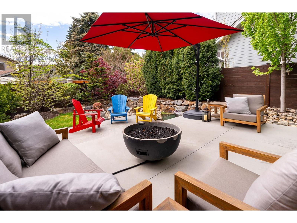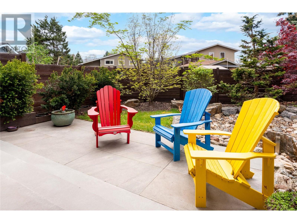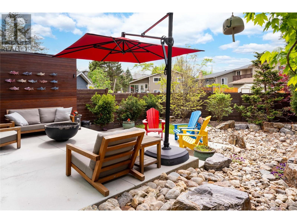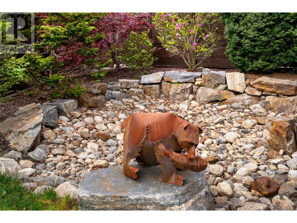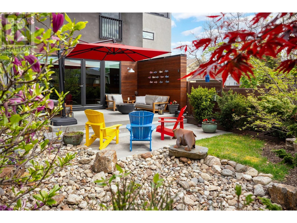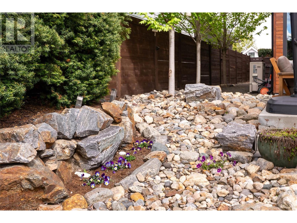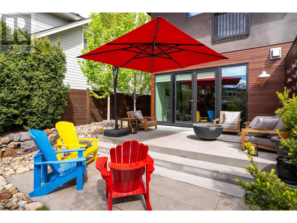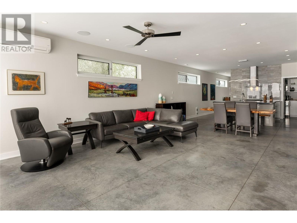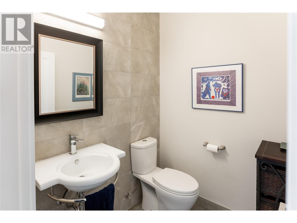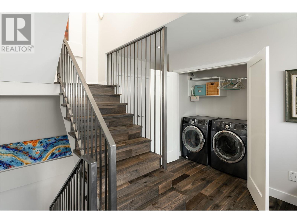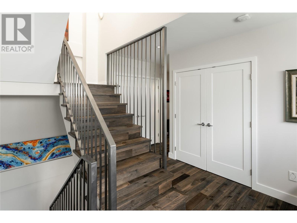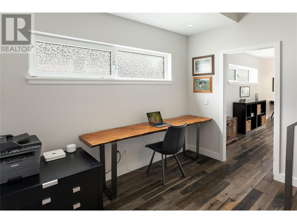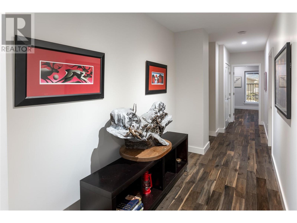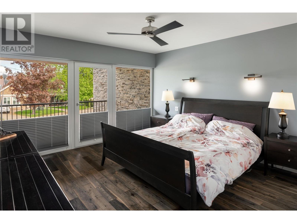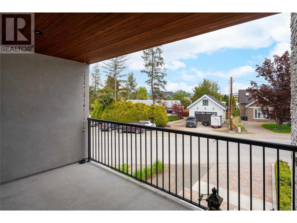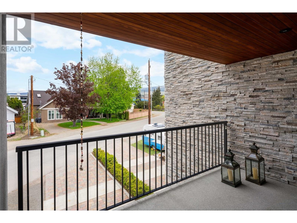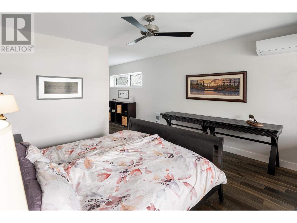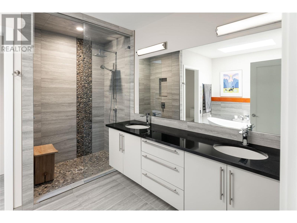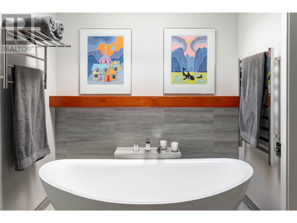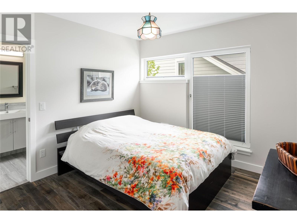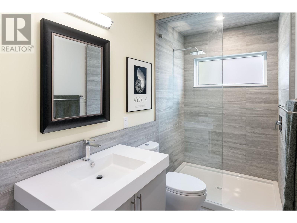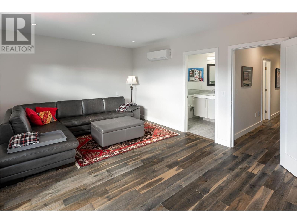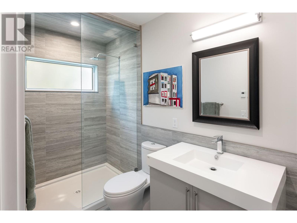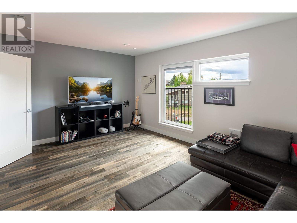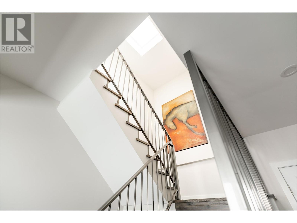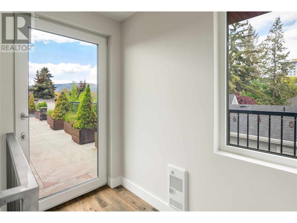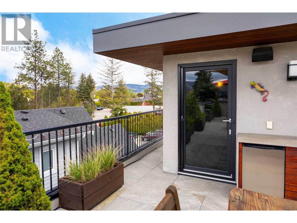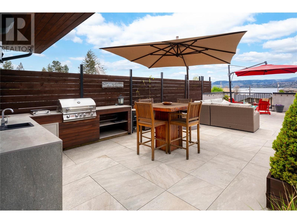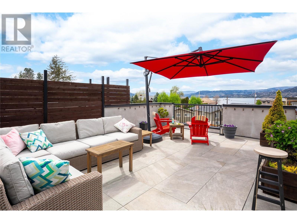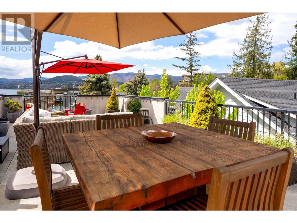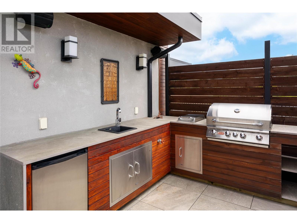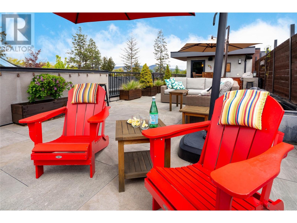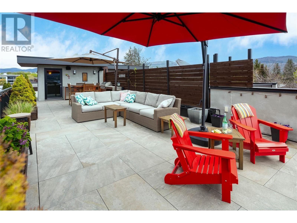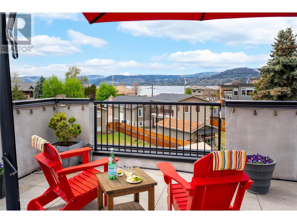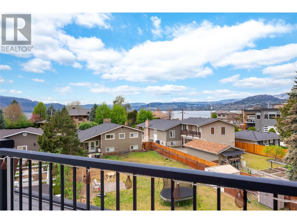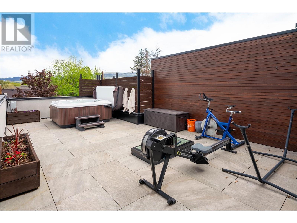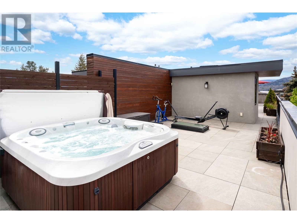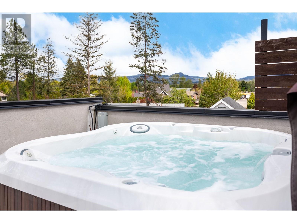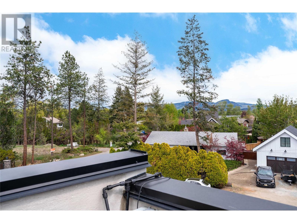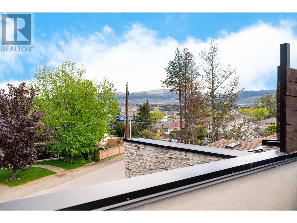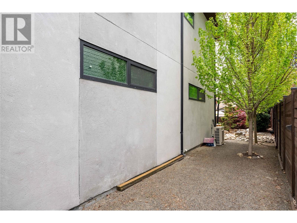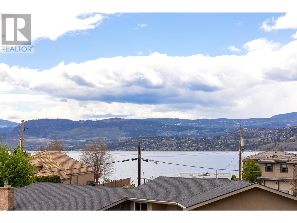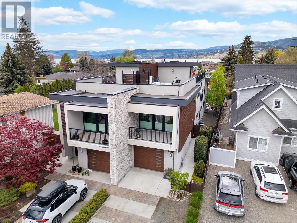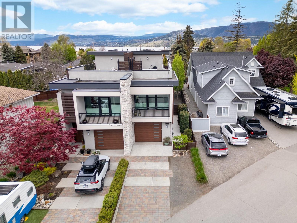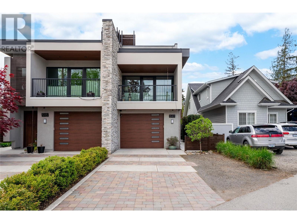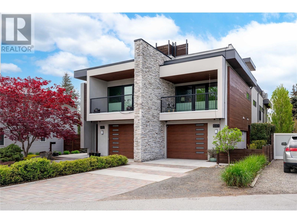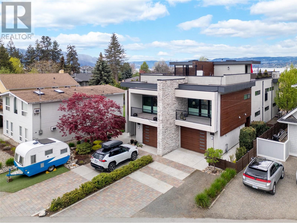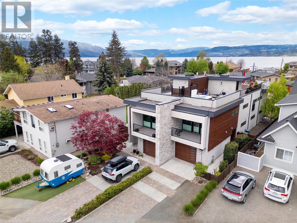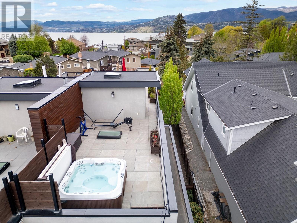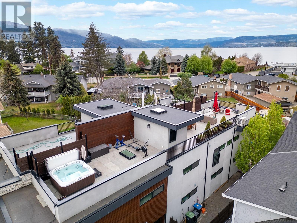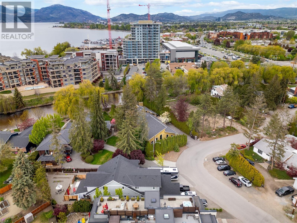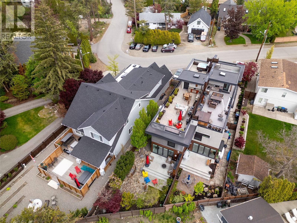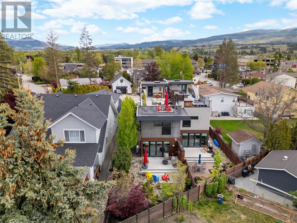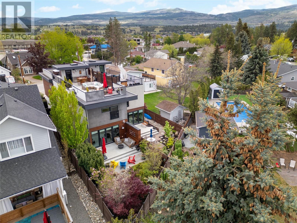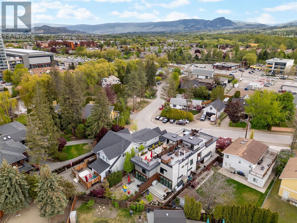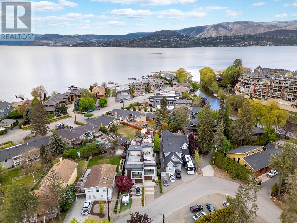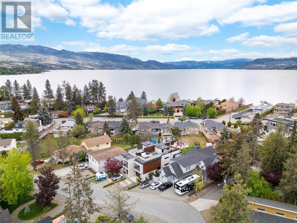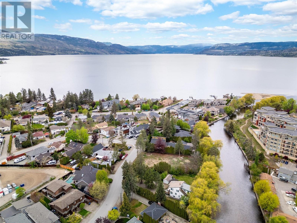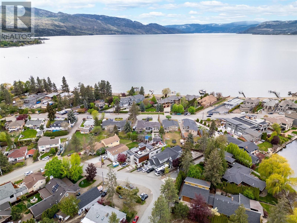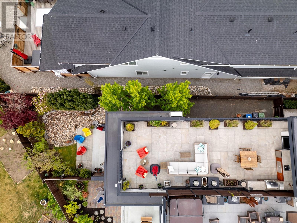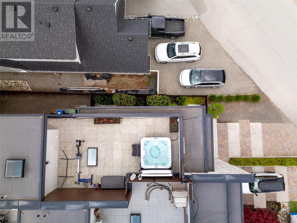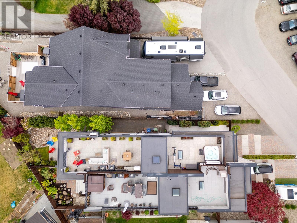- Price $1,395,000
- Age 2016
- Land Size 0.1 Acres
- Stories 2
- Size 2445 sqft
- Bedrooms 3
- Bathrooms 4
- Attached Garage 1 Spaces
- Exterior Concrete, Stucco, Wood siding
- Cooling Central Air Conditioning
- Water Municipal water
- Sewer Municipal sewage system
- Flooring Concrete, Hardwood
- View City view, Lake view, Mountain view, Valley view, View (panoramic)
- Landscape Features Landscaped, Level, Underground sprinkler
- Strata Fees $0.00
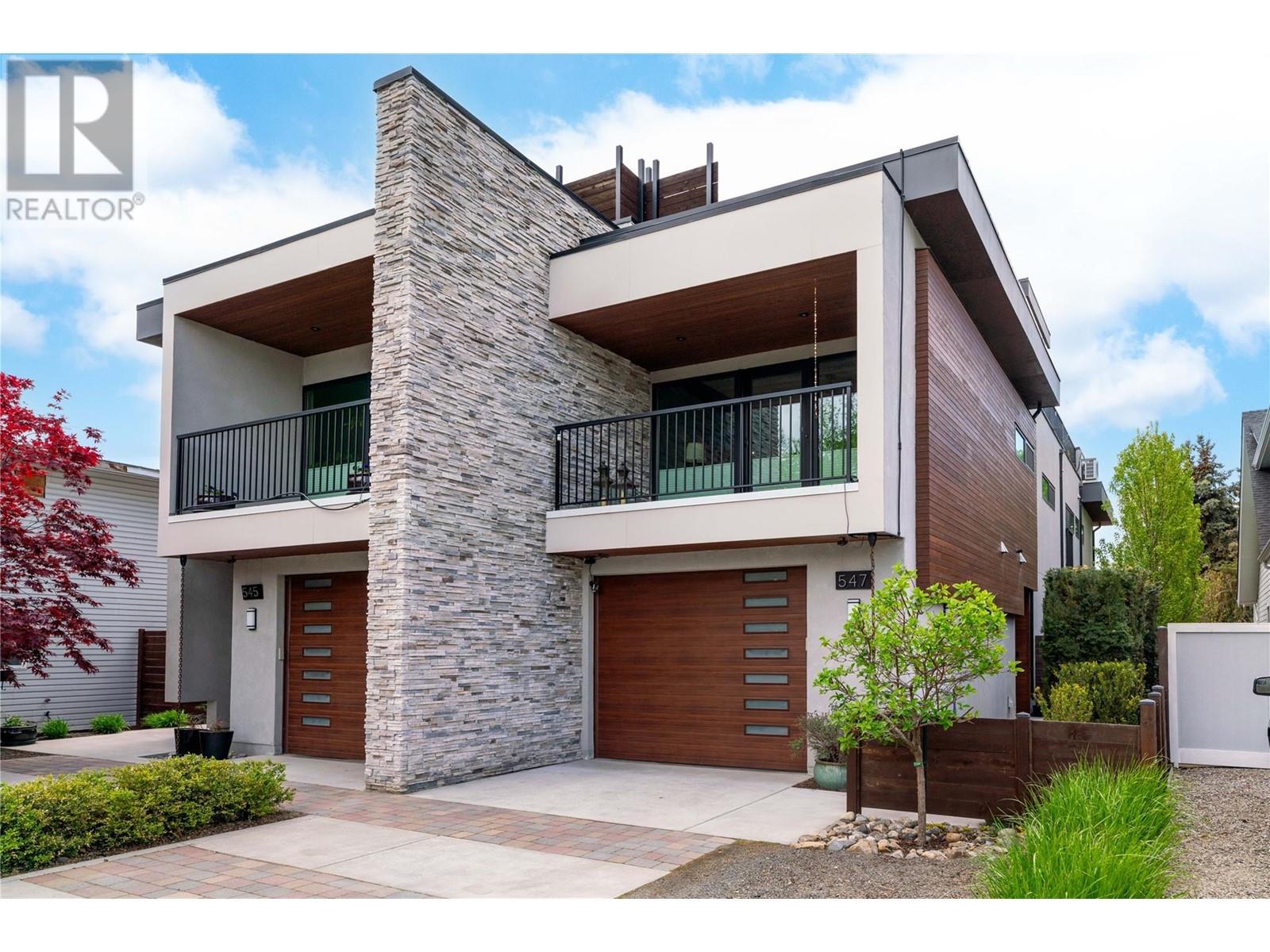
2445 sqft Single Family Duplex
547 Radant Road, Kelowna
Experience the pinnacle of urban living in this one-of-a-kind semi-attached home, ideally located just steps from the beach, Mission Creek Greenway, Eldorado boat launch, grocery stores, restaurants, fitness centers & the library. This environmentally friendly home exudes luxury, featuring high-end finishes throughout, including quartz countertops, polished concrete floors on the main level & hardwood upstairs. The open concept main floor is elegantly designed with a beautiful linear fireplace adorned with a reclaimed fir mantle & European doors, leading out to a private, fully irrigated, low-maintenance backyard—the perfect intimate setting for relaxation or entertainment. Perched on a quiet dead-end cul-de-sac, this property boasts a truly spectacular rooftop patio that spans over 1,000 sqft. Equipped with a full outdoor kitchen, including a built-in BBQ, refrigerator, single burner, sink & extensive counter space, it offers a sublime venue for hosting gatherings. The ample seating area & breathtaking panoramic views of the city, mountains, & lake make it an ideal spot for entertaining guests or enjoying a peaceful soak in the hot tub while admiring the cityscape. Each of the 3 bedrooms is a retreat in itself, complete with its own ensuite. The primary bedroom features large floor-to-ceiling doors that open up to a covered deck space, enhancing the indoor-outdoor flow & bringing the beauty of nature right into your room. This home epitomizes a lifestyle of comfort & luxury. (id:6770)
Contact Us to get more detailed information about this property or setup a viewing.
Main level
- Living room16'2'' x 16'8''
- Dining room9'8'' x 16'8''
- Pantry5'6'' x 5'10''
- Partial bathroom5'4'' x 5'8''
- Kitchen9'6'' x 16'8''
Second level
- Full bathroom5'0'' x 10'7''
- Full bathroom5'0'' x 10'7''
- Bedroom12'1'' x 17'5''
- Bedroom10'7'' x 10'7''
- Laundry room3'0'' x 5'6''
- Full ensuite bathroom10'10'' x 10'10''
- Primary Bedroom13'1'' x 13'0''
- Loft11'1'' x 7'2''


