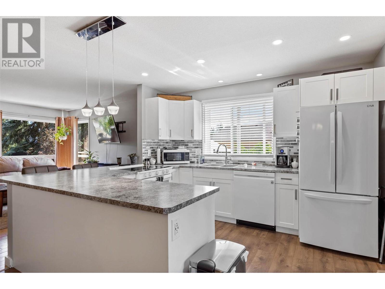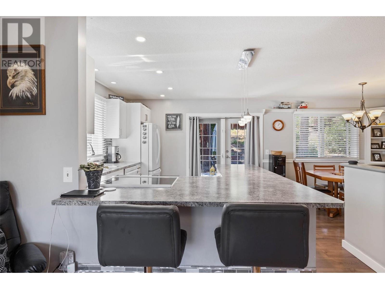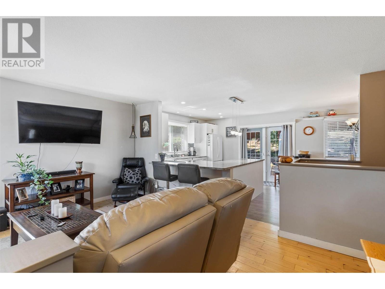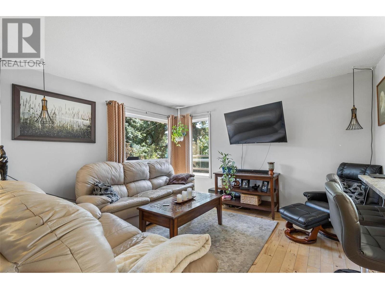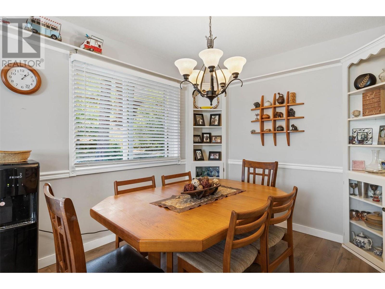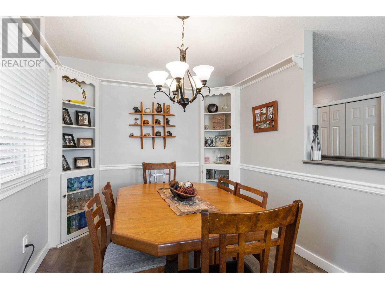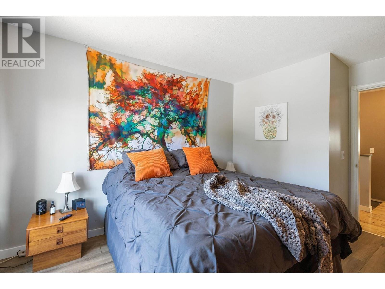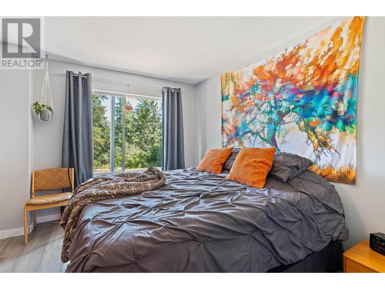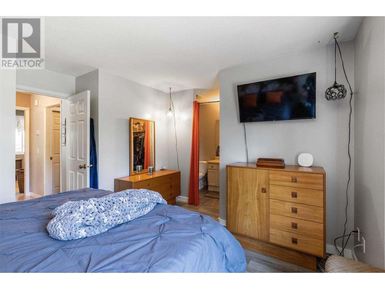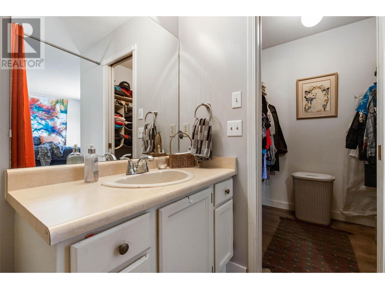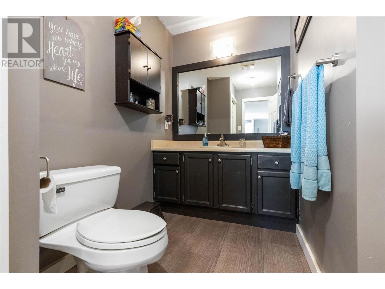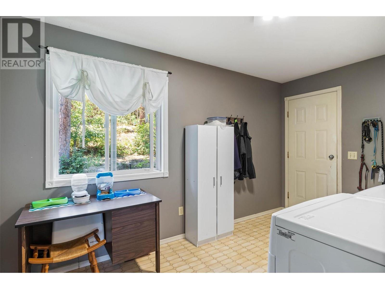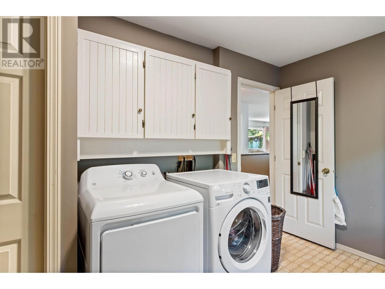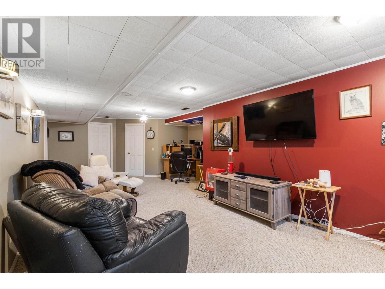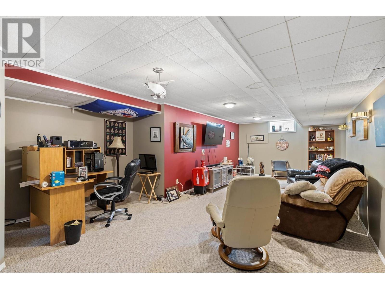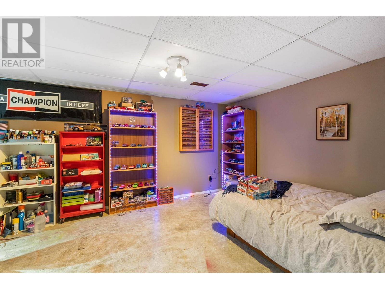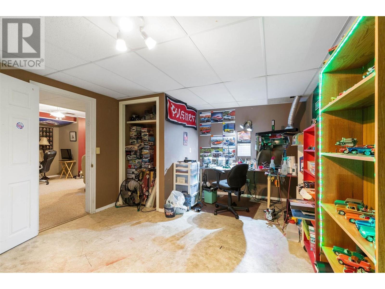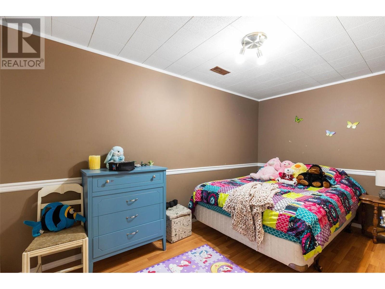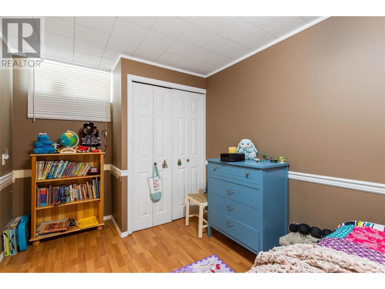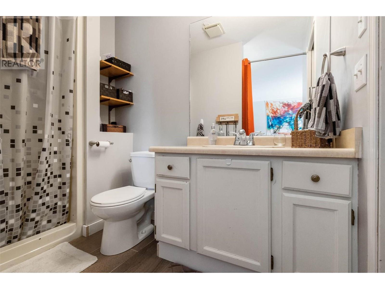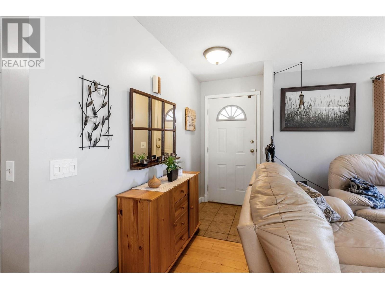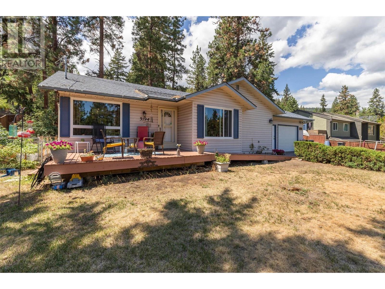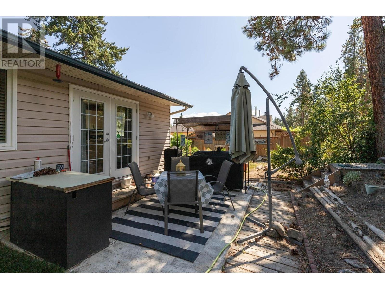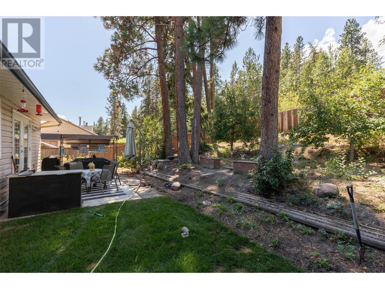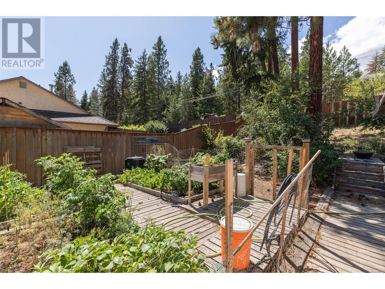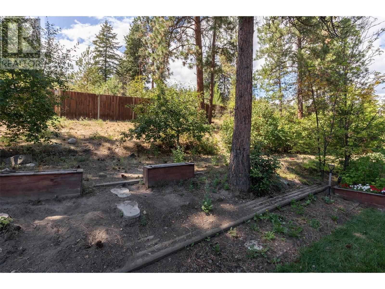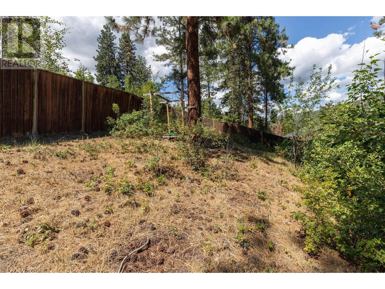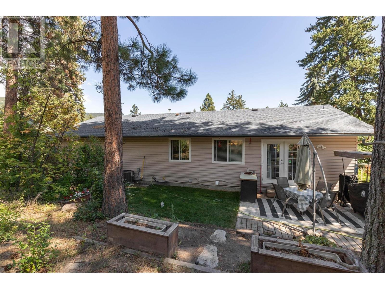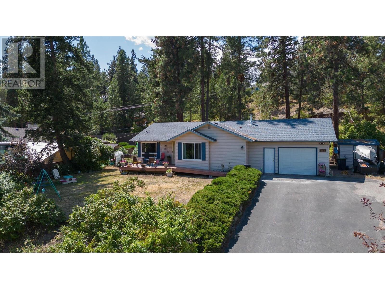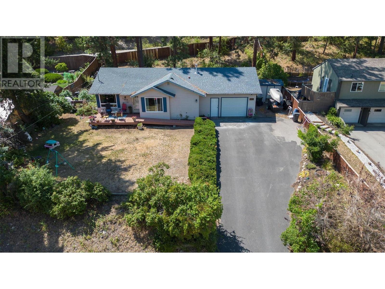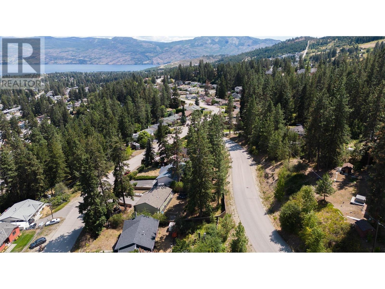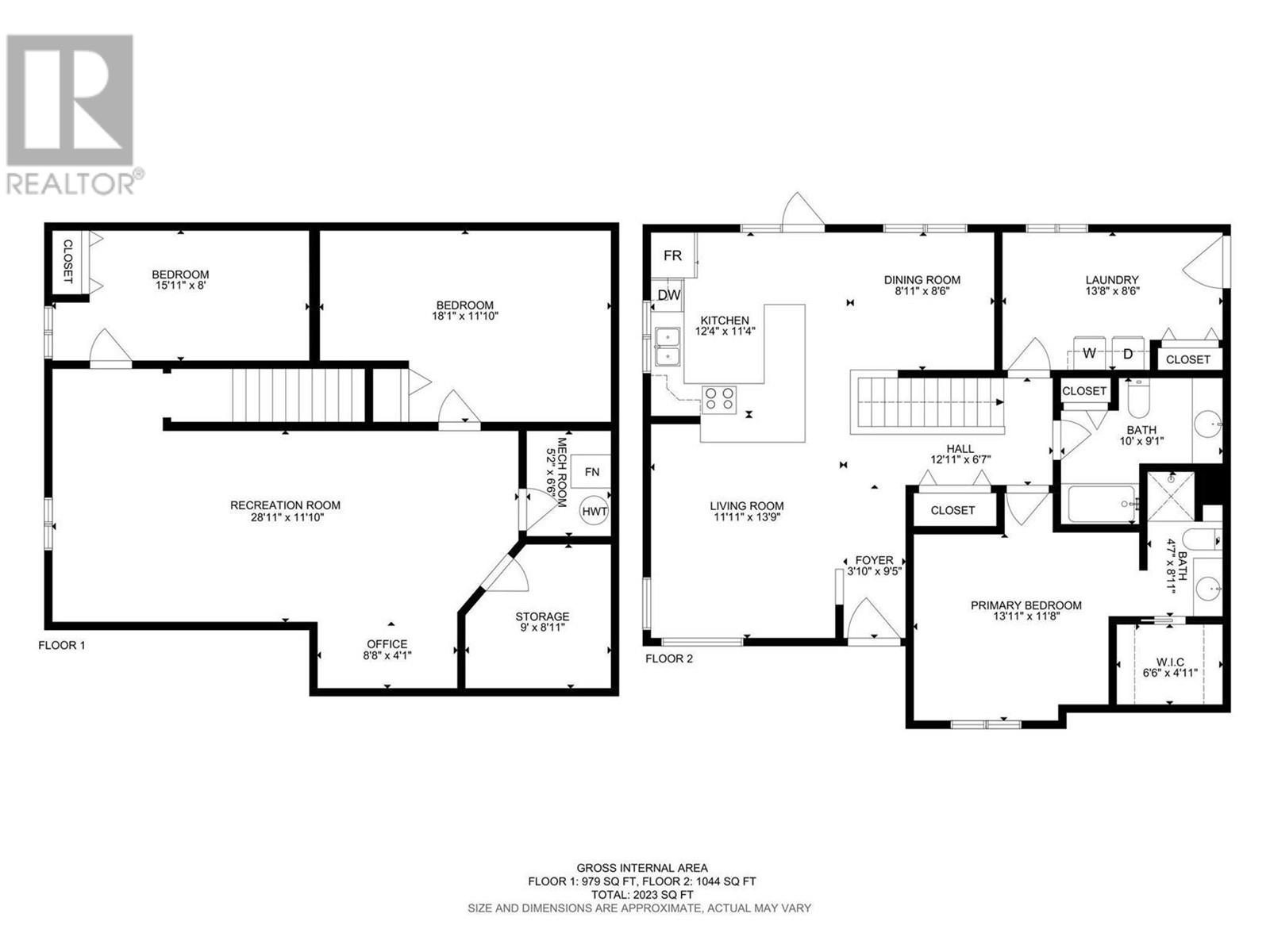- Price $669,000
- Age 1986
- Land Size 0.3 Acres
- Stories 2
- Size 2023 sqft
- Bedrooms 3
- Bathrooms 2
- See Remarks Spaces
- Attached Garage 1 Spaces
- RV Spaces
- Exterior Vinyl siding
- Cooling Central Air Conditioning
- Appliances Refrigerator, Dishwasher, Dryer, Range - Electric, Microwave, Washer
- Water Irrigation District
- Sewer Municipal sewage system
- Flooring Hardwood, Laminate, Vinyl
- View Lake view, Mountain view
- Fencing Fence
- Landscape Features Landscaped, Level
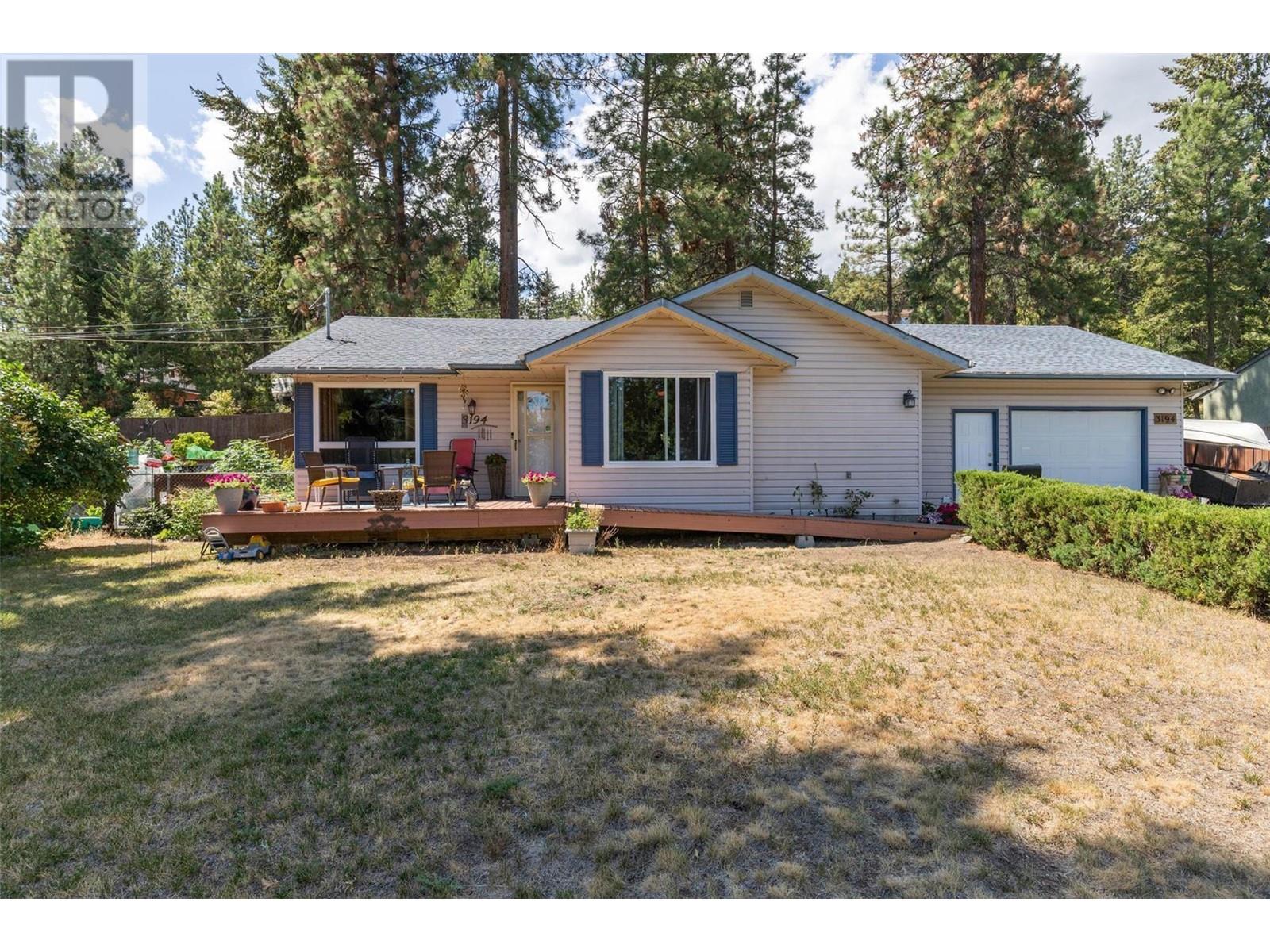
2023 sqft Single Family House
3194 McLeod Road, West Kelowna
This 3 bed 2 bath main floor living family home has been updated and is move-in ready! Entering the kitchen, you will notice new cupboards, all matching white appliances and tons of cupboard space! The spacious master bedroom is the only bedroom located on the main floor, giving lots of privacy, and boasts a walk-in closet and ensuite. Easy access from the single garage is the massive mud and laundry room with plenty of storage. Downstairs encompasses the remaining 2 bedrooms and a grand recreation room providing a great space for the kids! The fully fenced yard hosts a perfect shaded patio and large garden area for all your growing desires. If you are looking for a little more of the Okanagan sun, then you can enjoy the option of the sun-filled front deck. An added bonus is if you have family members/friends in a wheelchair, the front entrance already has a ramp installed! The hot water tank, furnace and AC were all done in 2014 and the plumbing has all been converted toPEX, so the big ticket items have already been looked after. This home is a must-see! (id:6770)
Contact Us to get more detailed information about this property or setup a viewing.
Basement
- Storage9'0'' x 8'11''
- Other5'2'' x 6'6''
- Bedroom18'1'' x 11'10''
- Bedroom15'11'' x 8'0''
- Office8'8'' x 4'1''
- Recreation room28'11'' x 11'10''
Main level
- Foyer3'10'' x 9'5''
- Foyer12'11'' x 6'7''
- Other6'6'' x 4'11''
- 3pc Ensuite bath4'7'' x 8'11''
- Primary Bedroom13'11'' x 11'8''
- 4pc Bathroom10'0'' x 9'1''
- Laundry room13'8'' x 8'6''
- Dining room8'11'' x 8'6''
- Kitchen12'4'' x 8'11''
- Living room11'11'' x 13'9''


