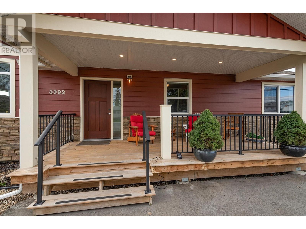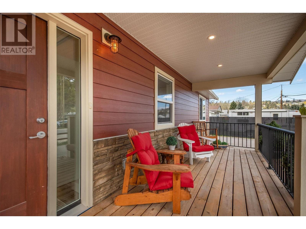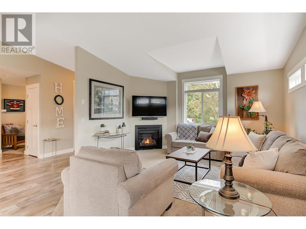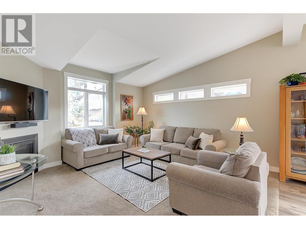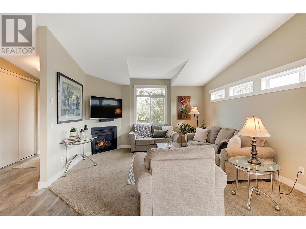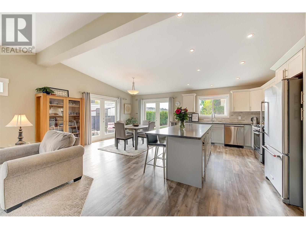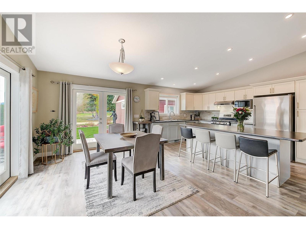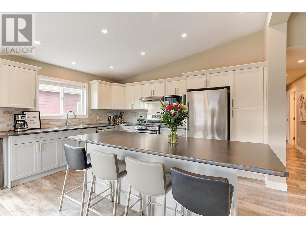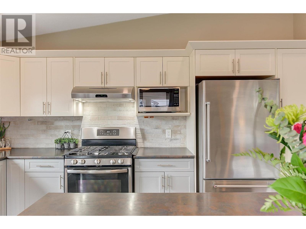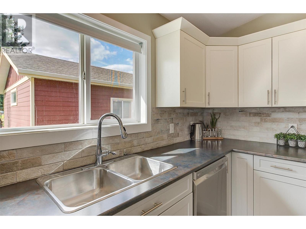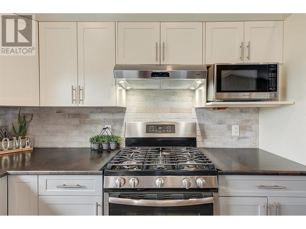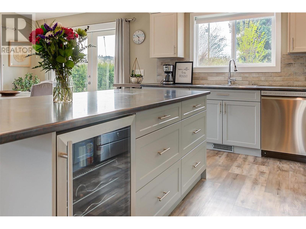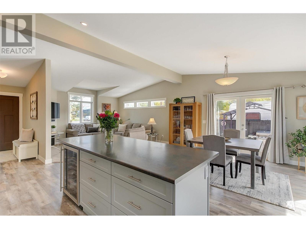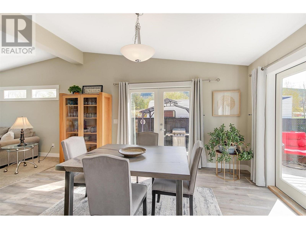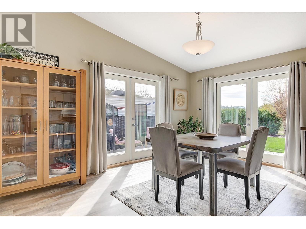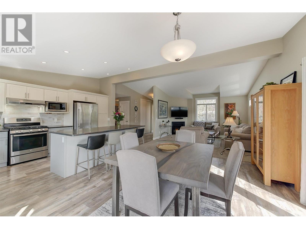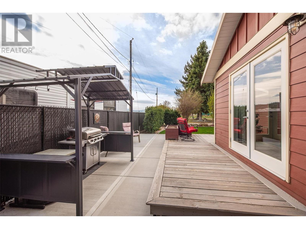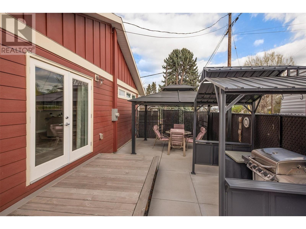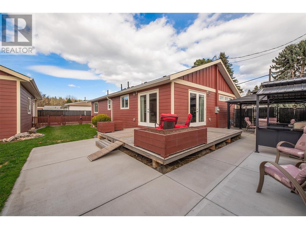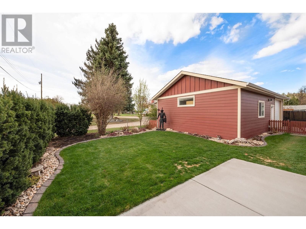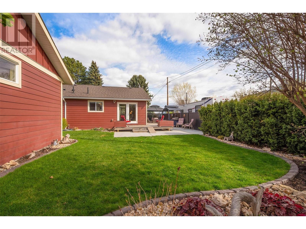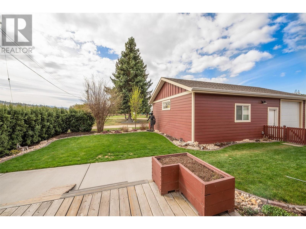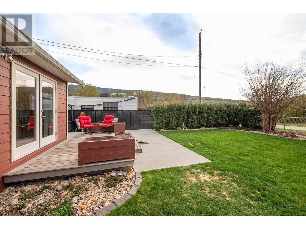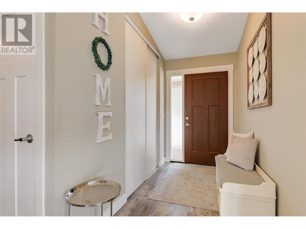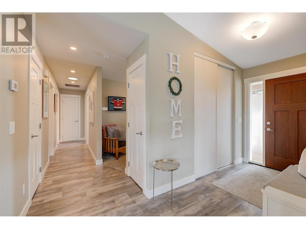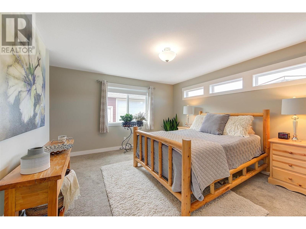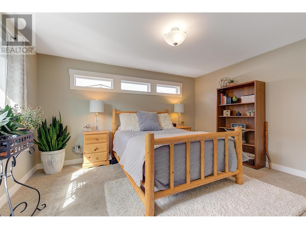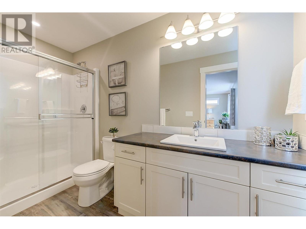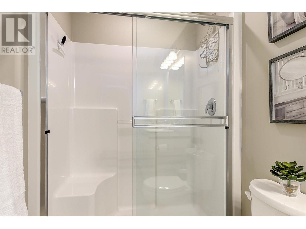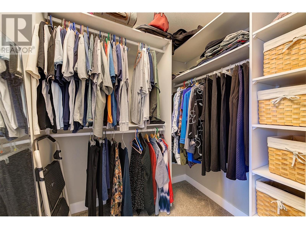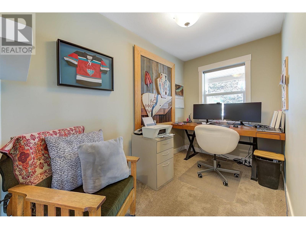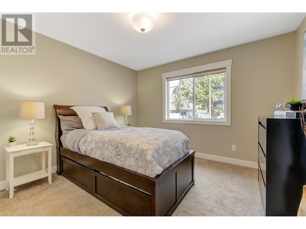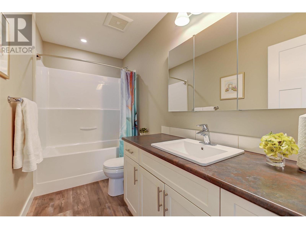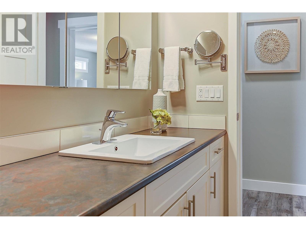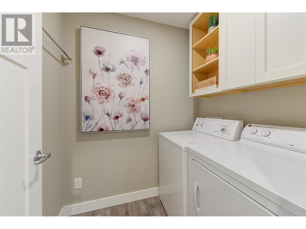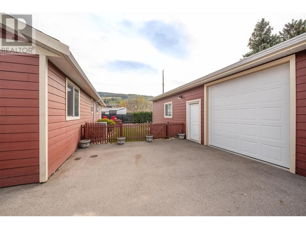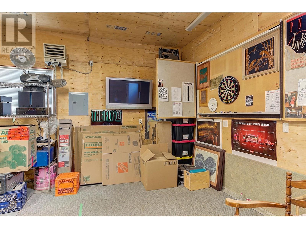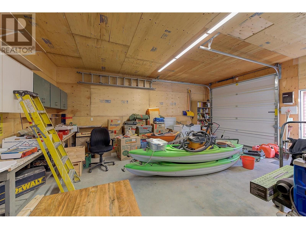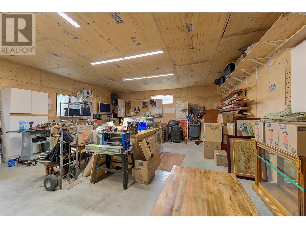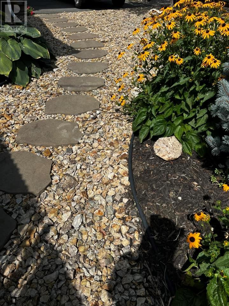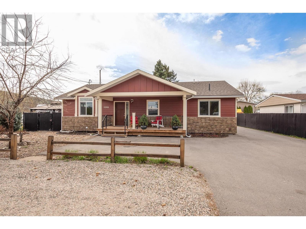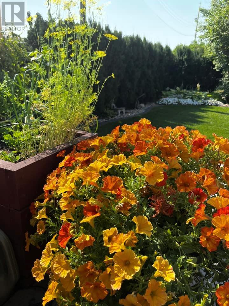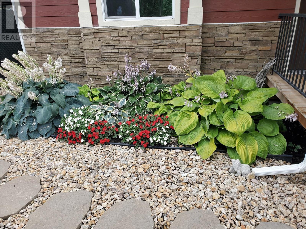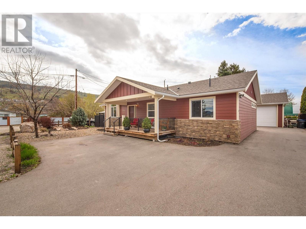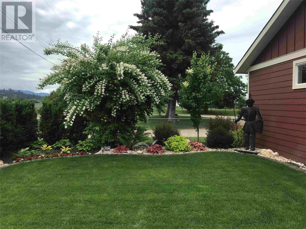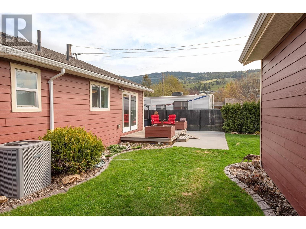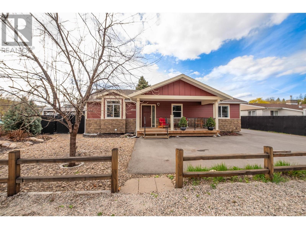- Price $949,000
- Age 2017
- Land Size 0.2 Acres
- Stories 1
- Size 1444 sqft
- Bedrooms 2
- Bathrooms 2
- See Remarks Spaces
- Detached Garage 1 Spaces
- Heated Garage Spaces
- Other Spaces
- Exterior Stone, Composite Siding
- Cooling Central Air Conditioning
- Appliances Refrigerator, Dishwasher, Dryer, Range - Gas, Microwave, Hood Fan, Washer, Wine Fridge
- Water Municipal water
- Sewer Municipal sewage system
- Flooring Carpeted, Linoleum, Vinyl
- Landscape Features Underground sprinkler
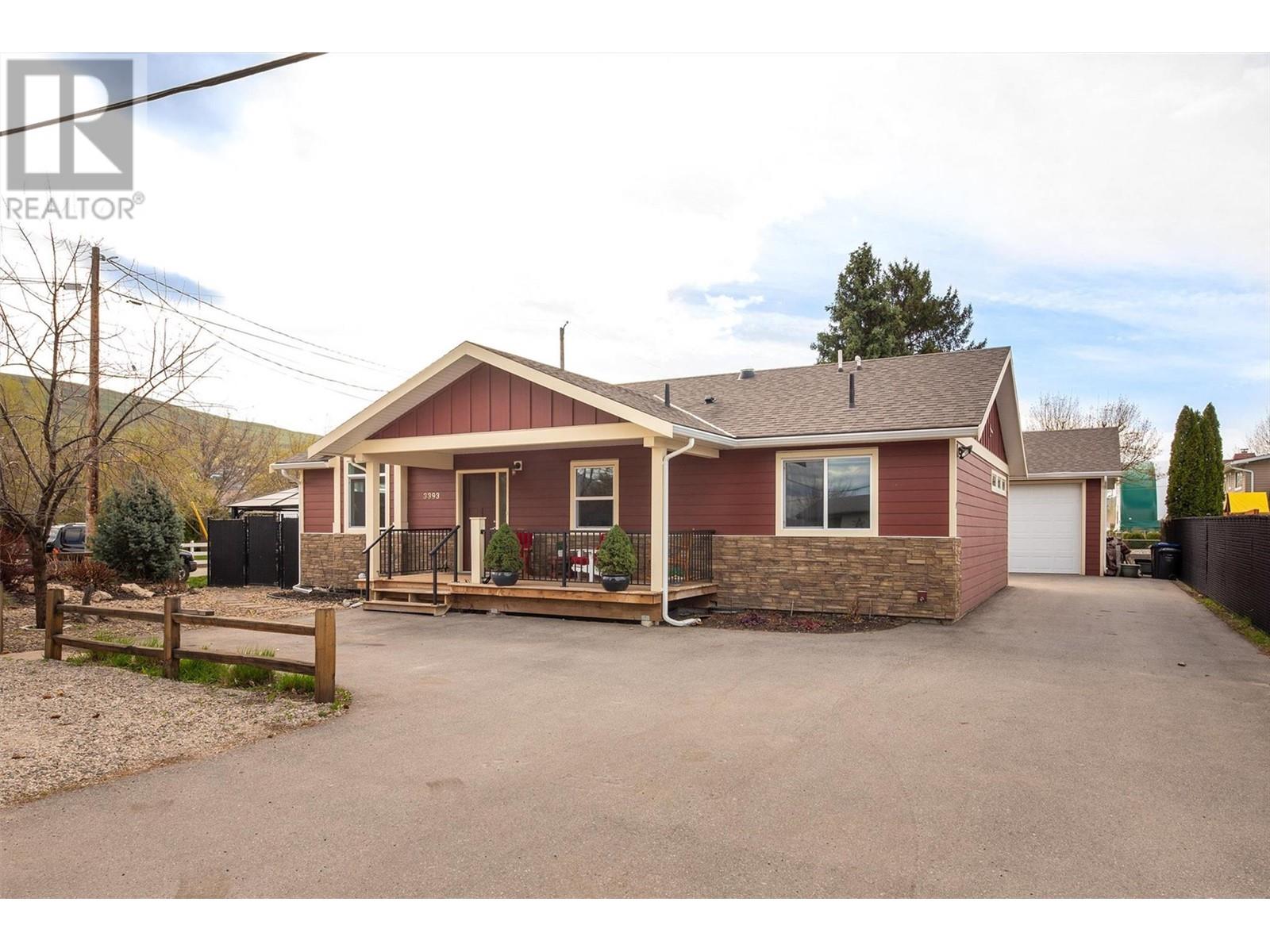
1444 sqft Single Family Manufactured Home
3393 Brun Road, Lake Country
Exemplary & Beautiful, this 2 Bedroom PLUS Den home with generous 864 sq.ft Detached Heated Garage/Workshop nestled in the heart of Lake Country. Best of both worlds; own your piece of land with a 2017 custom built home constructed out of the elements, under factory conditions by qualified professionals. Find yourself pleasantly placed on a flat lot with plenty of parking, just a few blocks from Beasley Park & Beachfront as well as the ever popular, scenic Okanagan Rail Trail for exceptional biking & trekking adventuring. This quiet community is host to all your daily needs for Groceries, Boutique Shopping, Restaurants and more & just a few minutes drive from Kelowna International Airport, UBC Okanagan Campus, championship Golf Courses at Quail Ridge, 15 minutes to Downtown Kelowna amenities or perhaps a quick drive North to Predator Ridge & Vernon Communities. This 1443 sf one level home on a 3 foot crawlspace is a terrific size for empty nesters & small families alike. The Primary suite and 2nd bedroom are together yet separated for a good amount of privacy. Open concept Living, Kitchen & Dining room with vaulted ceiling allows for an engaged environment while having the ability to spill over into the insulated and heated garage** if you are the person who likes to keep busy with projects & activities. **Development Potential here with upcoming BC Legislation mandated for municipalities by June 2024. The yard is irrigated, private and a dream to maintain & enjoy! (id:6770)
Contact Us to get more detailed information about this property or setup a viewing.
Main level
- Foyer9'5'' x 5'0''
- Den10'5'' x 6'0''
- Bedroom11'1'' x 11'6''
- 3pc Ensuite bath11'1'' x 4'10''
- Primary Bedroom14'1'' x 12'6''
- 4pc Bathroom10'5'' x 4'9''
- Dining room14'9'' x 11'1''
- Kitchen14'7'' x 10'3''
- Living room14'3'' x 13'11''
Secondary Dwelling Unit
- Other22'11'' x 35'0''


