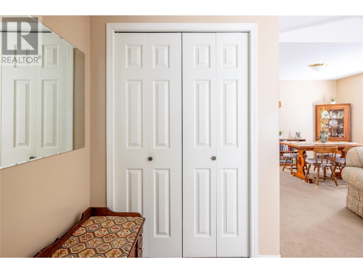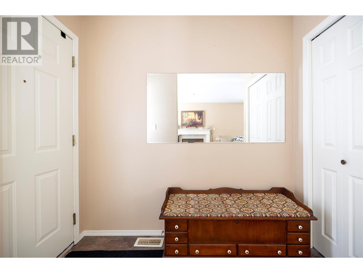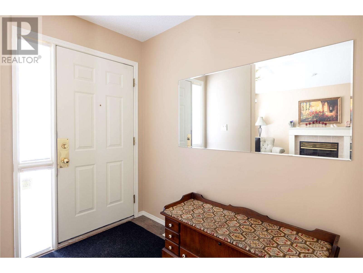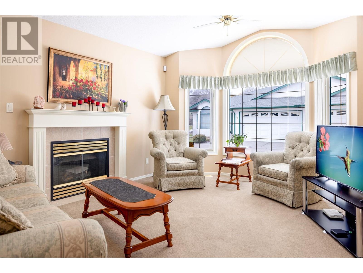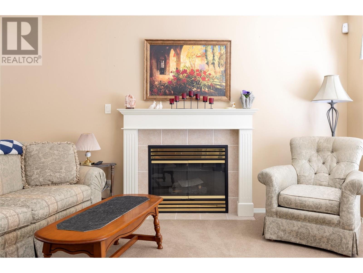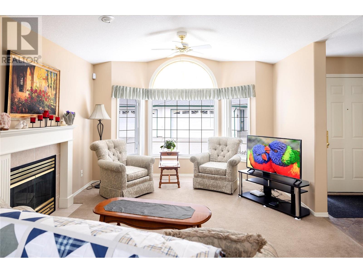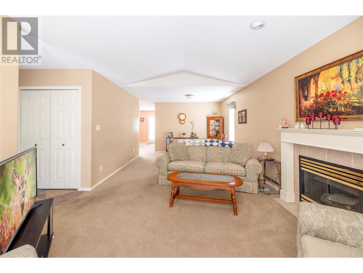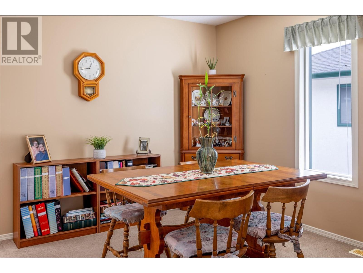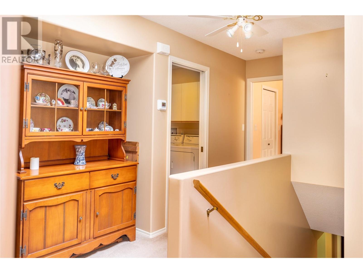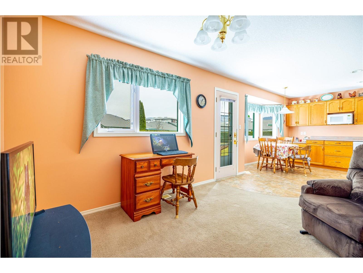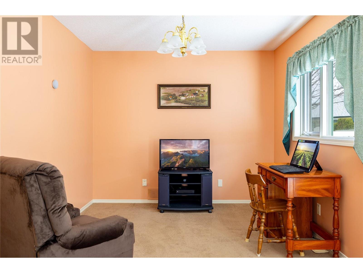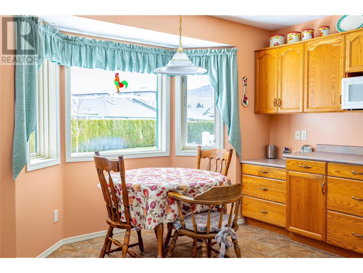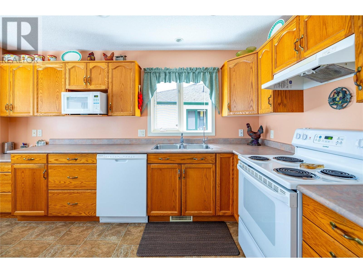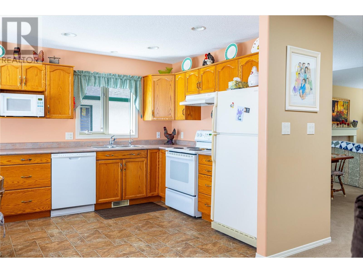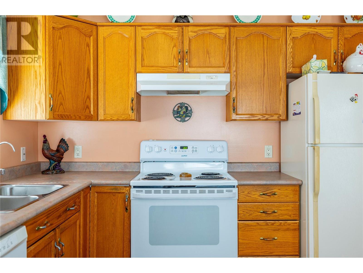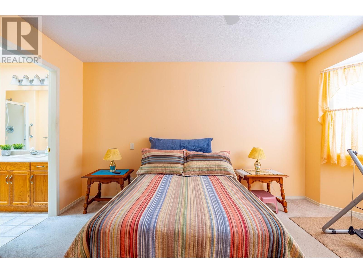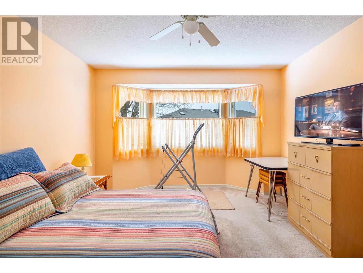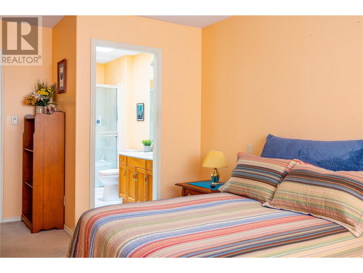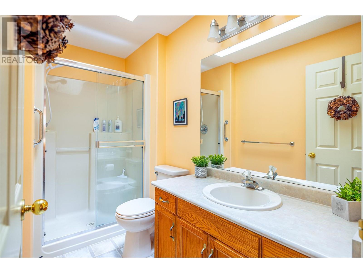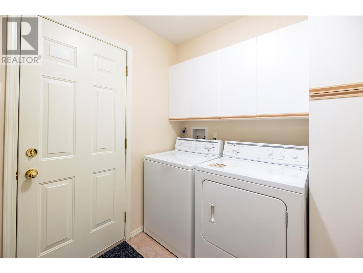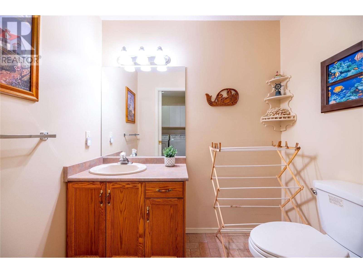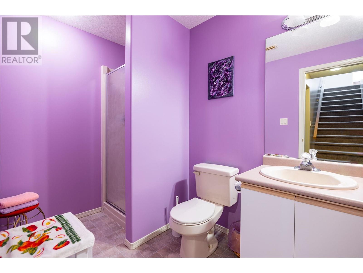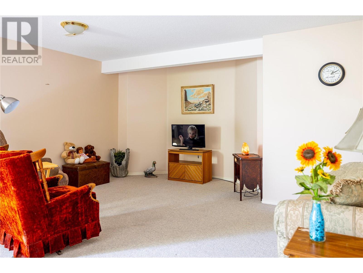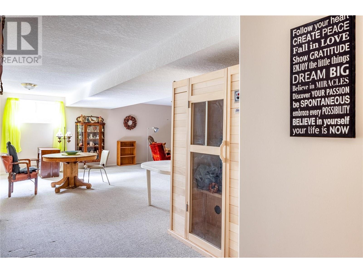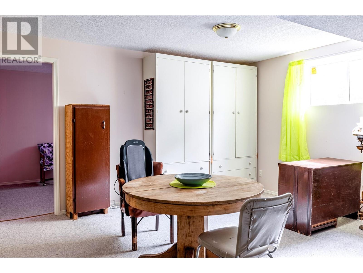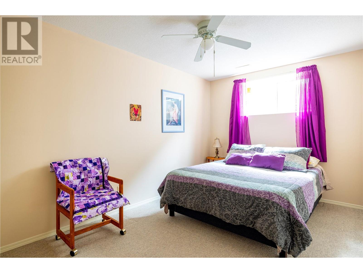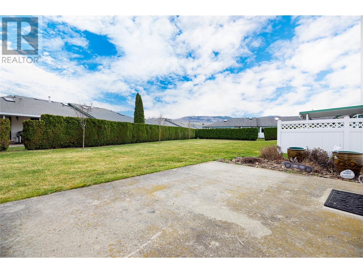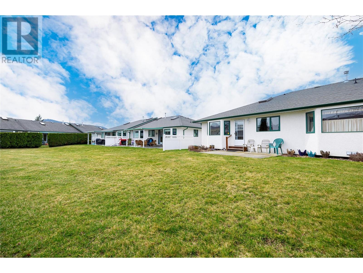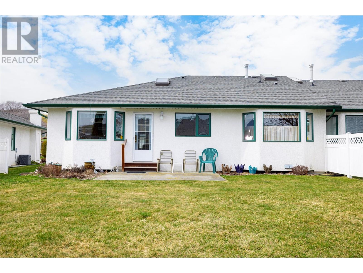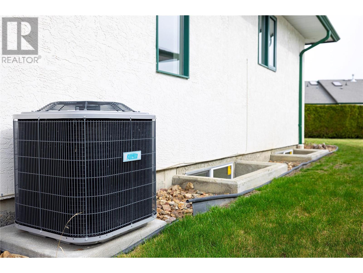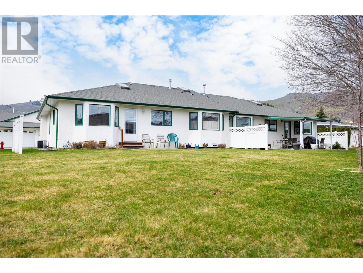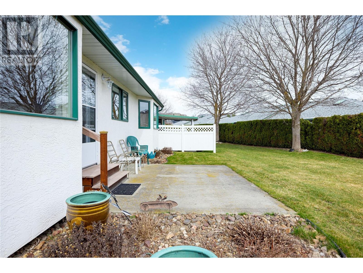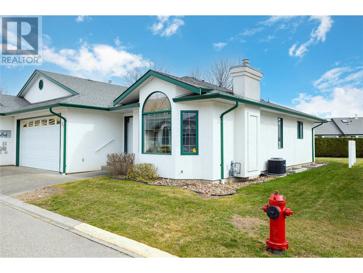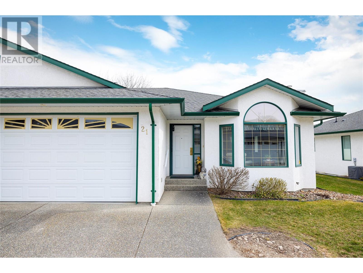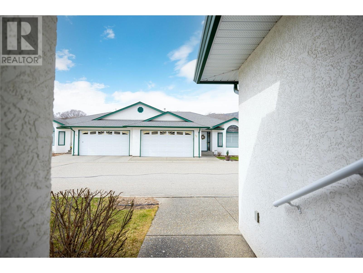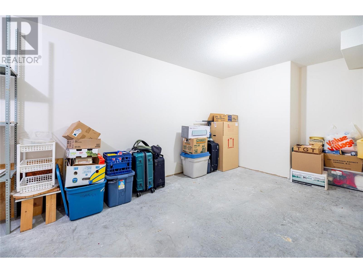- Price $599,900
- Age 1990
- Land Size 0.9 Acres
- Stories 2
- Size 2330 sqft
- Bedrooms 2
- Bathrooms 3
- Attached Garage 2 Spaces
- Cooling Central Air Conditioning
- Water Municipal water
- Sewer Municipal sewage system
- Flooring Carpeted, Linoleum
- Strata Fees $390.00
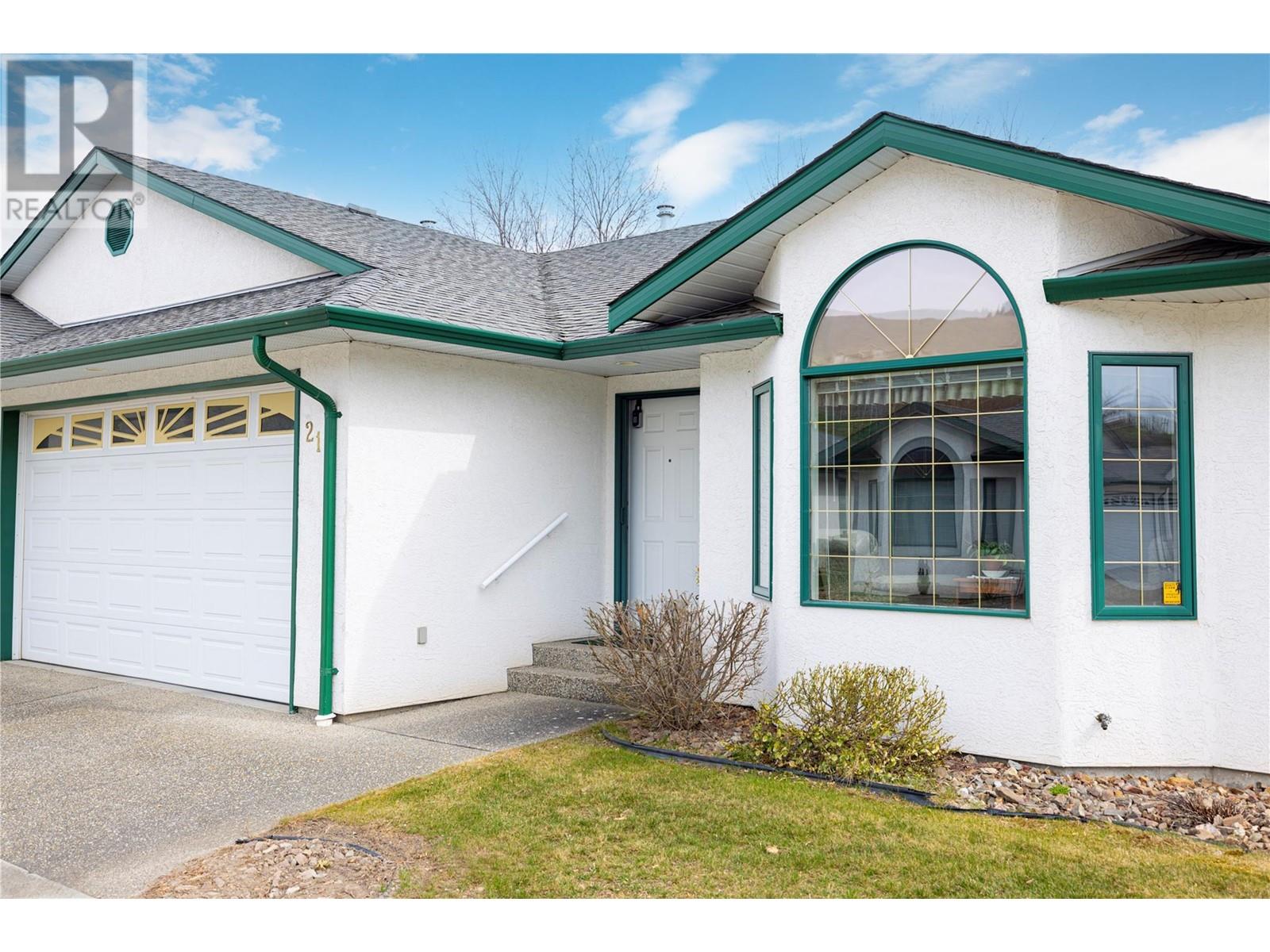
2330 sqft Single Family Row / Townhouse
2710 Allenby Way Unit# 21, Vernon
$599,900
Gracelands is one of Vernon's premier 55+ communities. This very functional floor plan boasts an open concept and a main floor primary bedroom with ensuite and walk in closet. The den/tv area off the kitchen is great for entertaining and the large eat in kitchen has lots of nice cabinetry and large windows to let in the natural light. From the kitchen you can walk out to the nice flat back yard area that is perfect for bocce, lawn darts or just enjoying a nice beverage! The lower level boasts another full bathroom, one more bedroom, a large family room, and large storage room that could be turned into an office. (id:6770)
Contact Us to get more detailed information about this property or setup a viewing.
Basement
- Bedroom8'11'' x 14'7''
- Family room16'6'' x 25'9''
- Utility room4'6'' x 12'6''
- Full bathroom5'11'' x 9'0''
- Storage8'11'' x 21'9''
Main level
- Full ensuite bathroom4'11'' x 9'7''
- Other6'0'' x 6'6''
- Primary Bedroom11'9'' x 16'6''
- Partial bathroom4'11'' x 6'9''
- Laundry room6'0'' x 7'3''
- Den9'6'' x 10'9''
- Kitchen10'0'' x 13'3''
- Dining room10'0'' x 12'0''
- Living room12'0'' x 14'0''
- Foyer5'0'' x 7'8''


