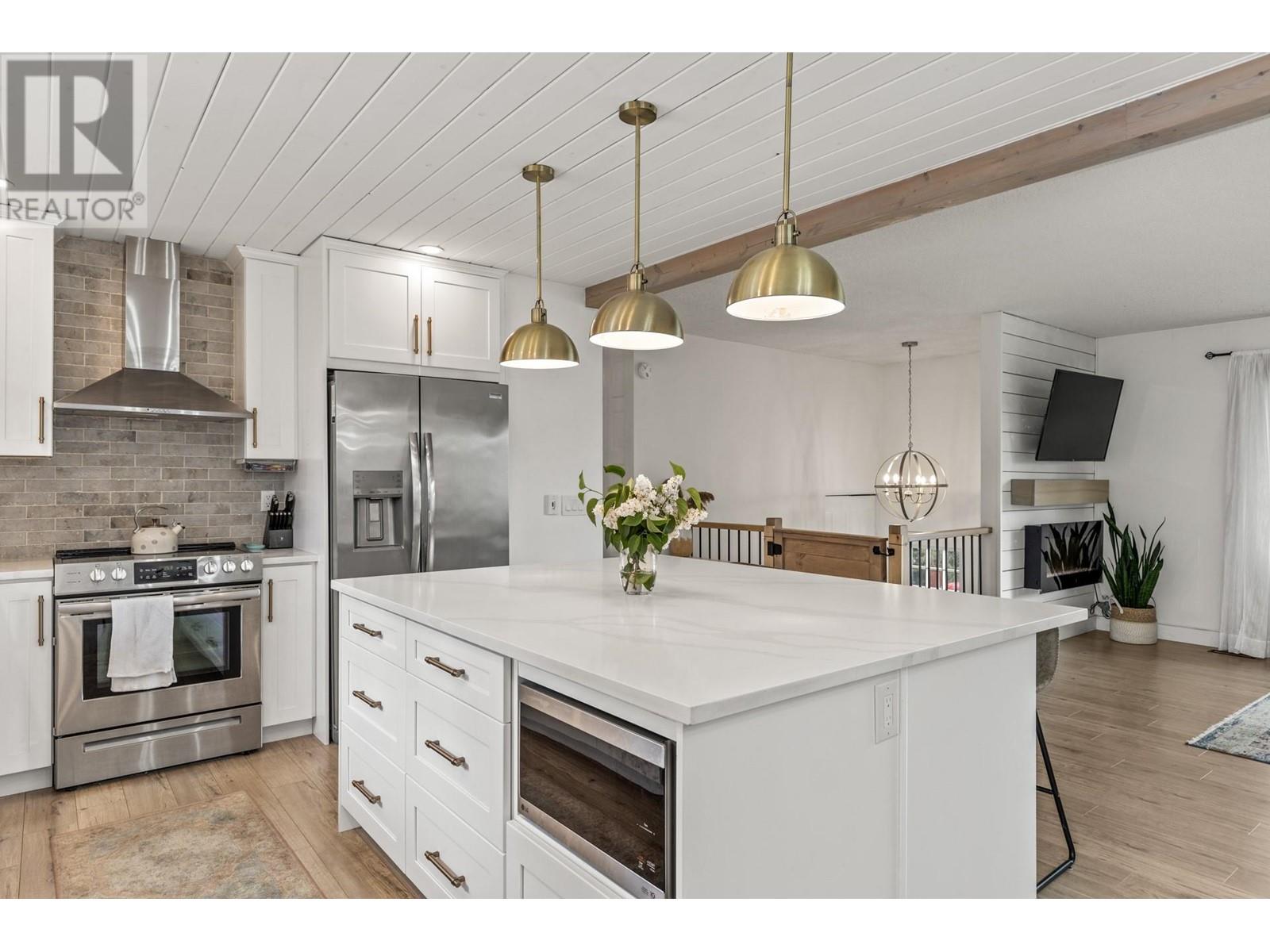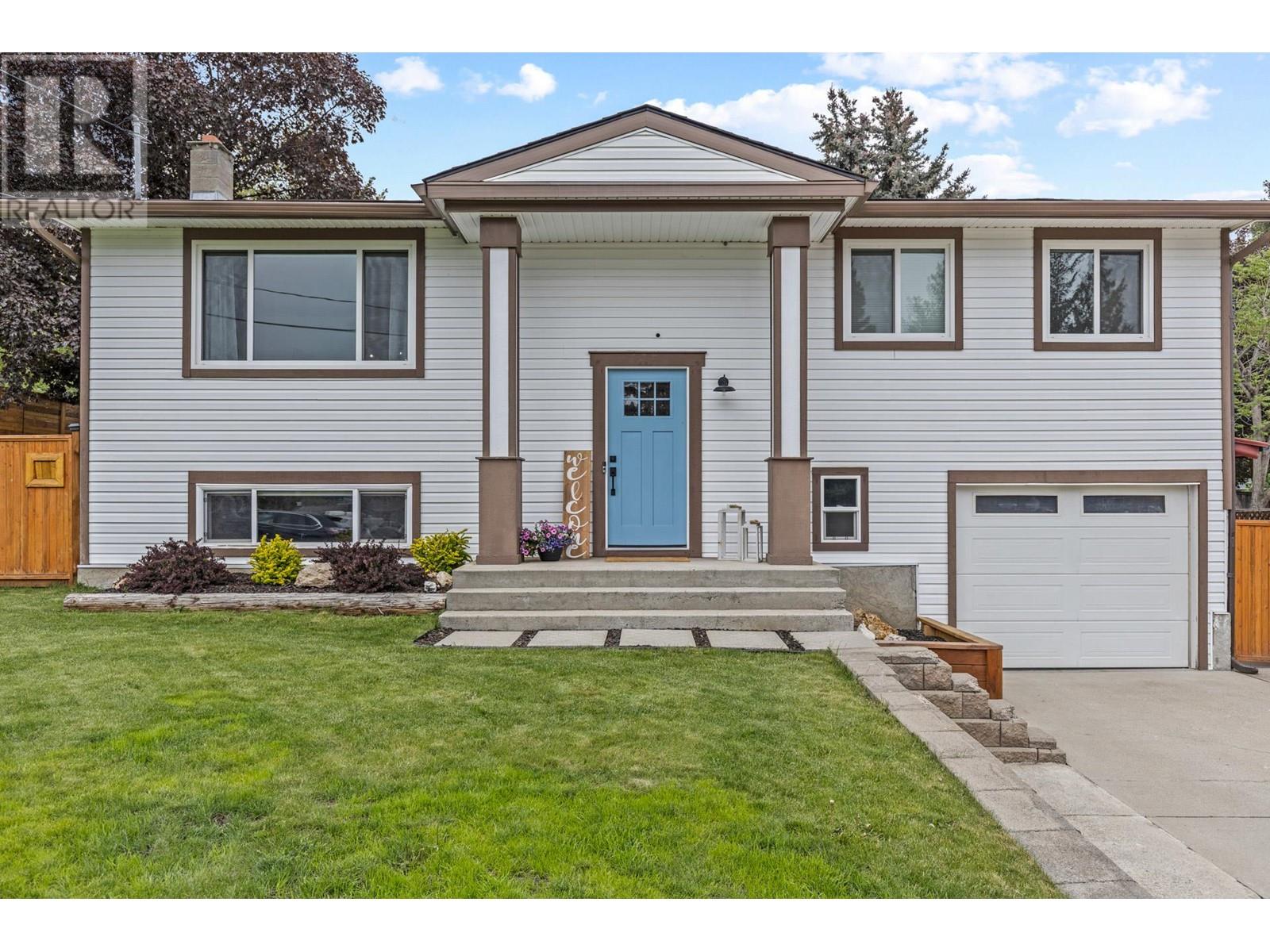- Price $898,000
- Age 1976
- Land Size 0.2 Acres
- Stories 1
- Size 1961 sqft
- Bedrooms 4
- Bathrooms 3
- See Remarks Spaces
- Attached Garage 1 Spaces
- Exterior Stucco, Vinyl siding
- Cooling Central Air Conditioning
- Appliances Refrigerator, Dishwasher, Dryer, Range - Electric, Microwave, Washer
- Water Irrigation District
- Sewer Municipal sewage system
- Flooring Carpeted, Linoleum, Tile, Vinyl
- View Mountain view, View (panoramic)
- Fencing Fence
- Landscape Features Landscaped, Level

1961 sqft Single Family House
1854 Large Avenue, Kelowna
This is the one you've been waiting for! Step into a home that radiates a fresh, inviting vibe, inviting you to move in and embrace every moment to the fullest. As you step outside, the large private backyard transforms into a summer oasis, boasting a family-sized pool with a newer liner, ensuring endless fun under the sun, while the addition of a hot tub extends into the winter months. Indoors, the heart of the home, the kitchen, stands ready to impress and entertain. A spacious layout with Quartz countertops and a large double-sided island sets the stage for culinary delights and lively gatherings. Retreat to the primary suite, complete with a convenient 2-piece ensuite and ample closet space, offering a sanctuary to recharge after a long day. Throughout the home, newer flooring adds both style and practicality, providing easy maintenance and a comfortable space for children to play freely. Venture downstairs to discover even more functional living space, including a versatile rec room, an office for productivity, a convenient laundry area, a full bathroom, and a cozy bedroom with seamless access to the garage. Beyond the visible upgrades, this home boasts recent unseen enhancements, including a new water main, rubber decking surrounding the pool for added safety and aesthetic appeal, an irrigation system, and a new roof providing long-term protection. Embrace the essence of modern living in a home where every detail has been thoughtfully considered. (id:6770)
Contact Us to get more detailed information about this property or setup a viewing.
Basement
- Laundry room7'5'' x 11'0''
- Full bathroom6'9'' x 5'8''
- Den17'0'' x 7'0''
- Recreation room18'4'' x 15'6''
- Bedroom11'8'' x 9'0''
Lower level
- Bedroom11'5'' x 8'8''
Main level
- Foyer6'5'' x 3'5''
- Full bathroom6'5'' x 7'0''
- Partial ensuite bathroom7'0'' x 4'0''
- Bedroom10'5'' x 16'5''
- Primary Bedroom11'4'' x 11'10''
- Living room15'9'' x 13'10''
- Dining room11'5'' x 10'0''
- Kitchen11'3'' x 11'0''





















































