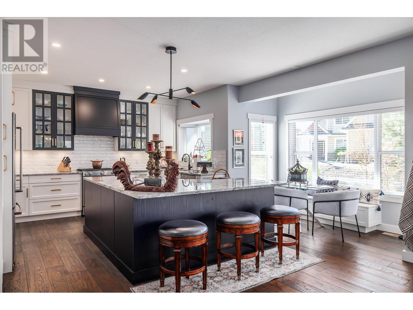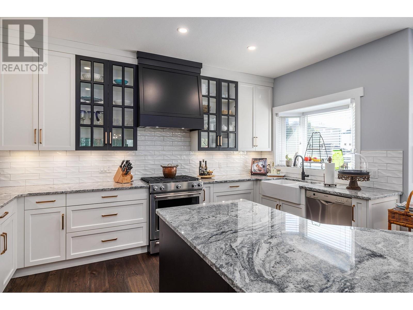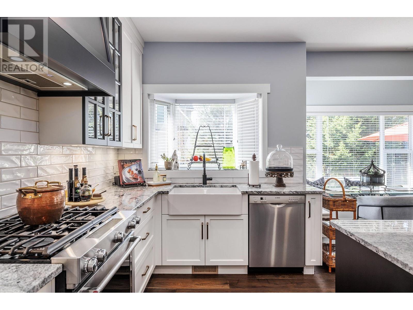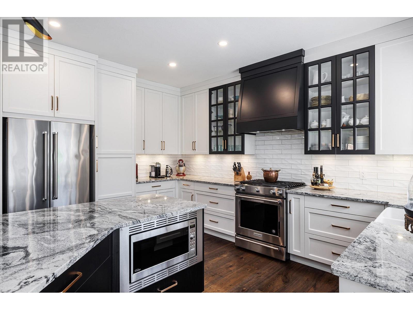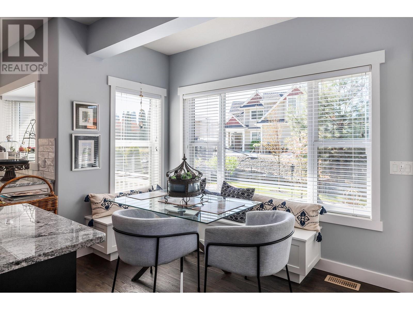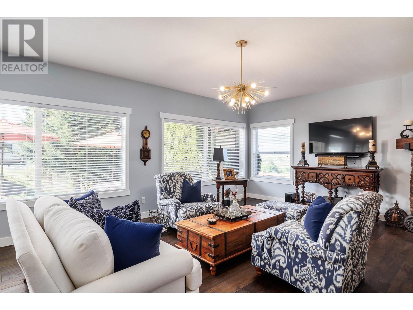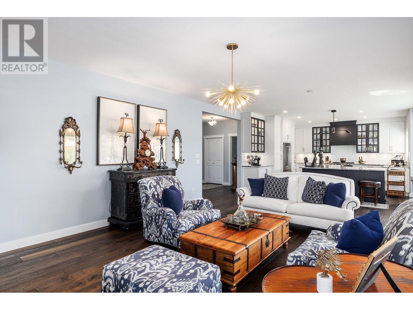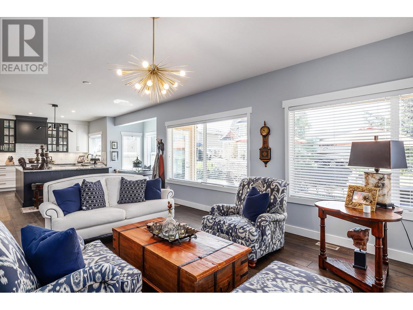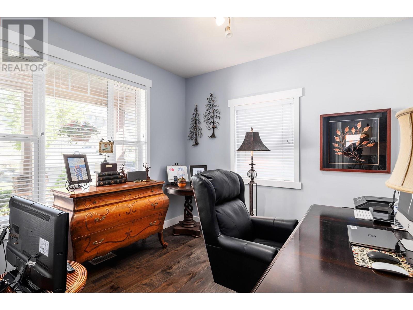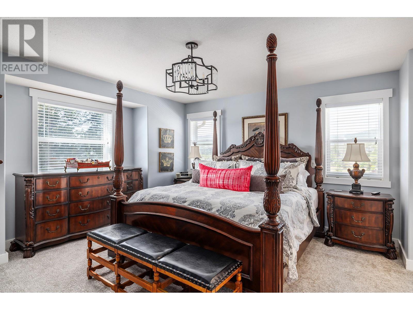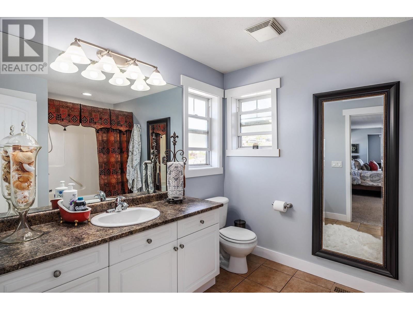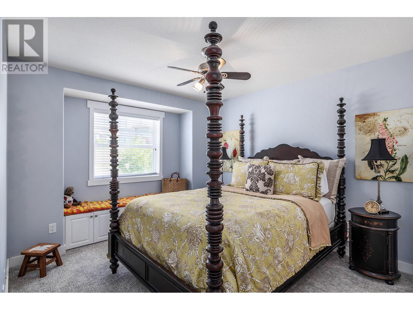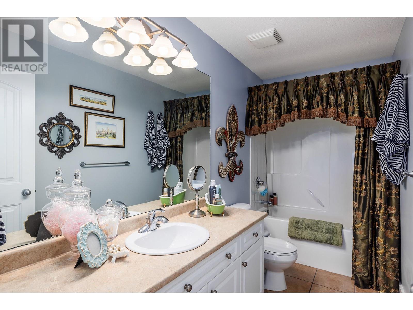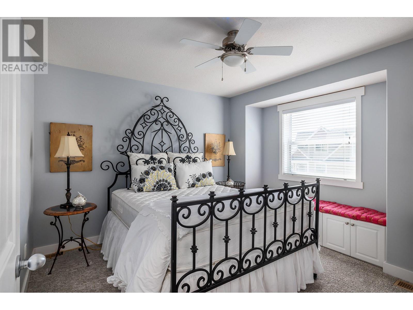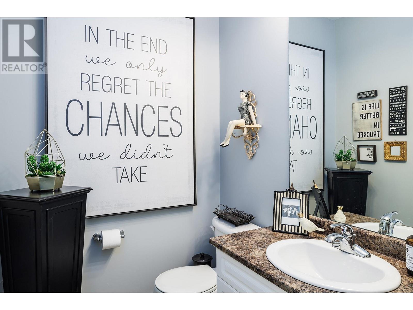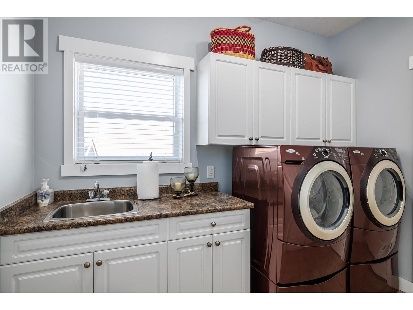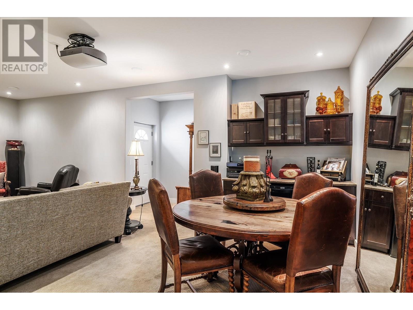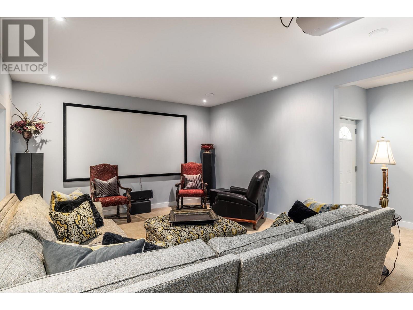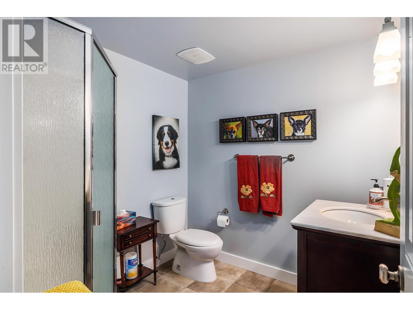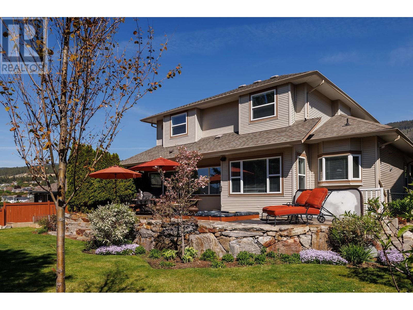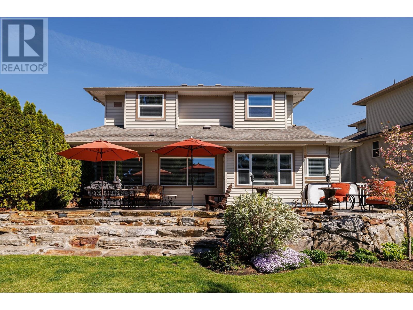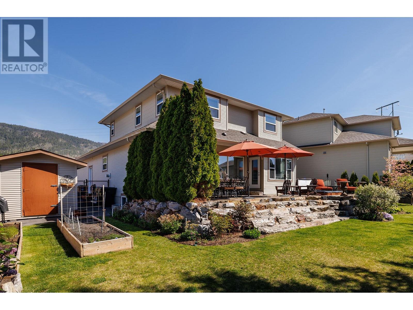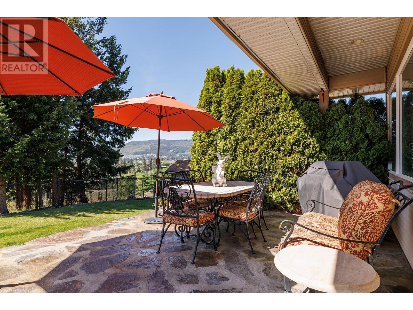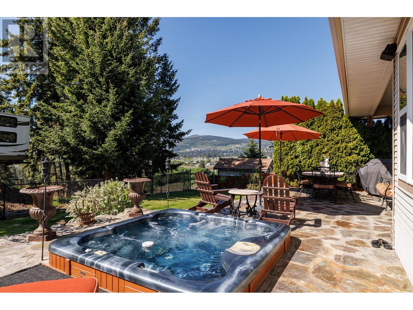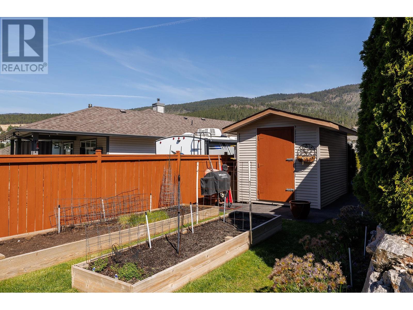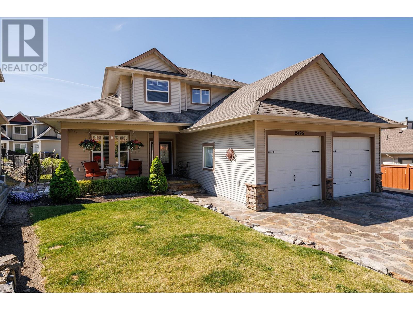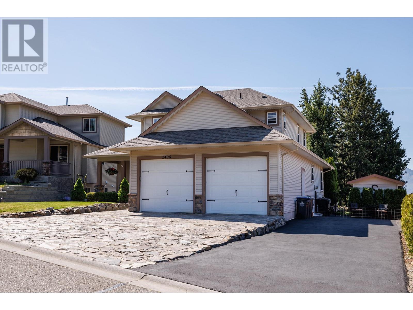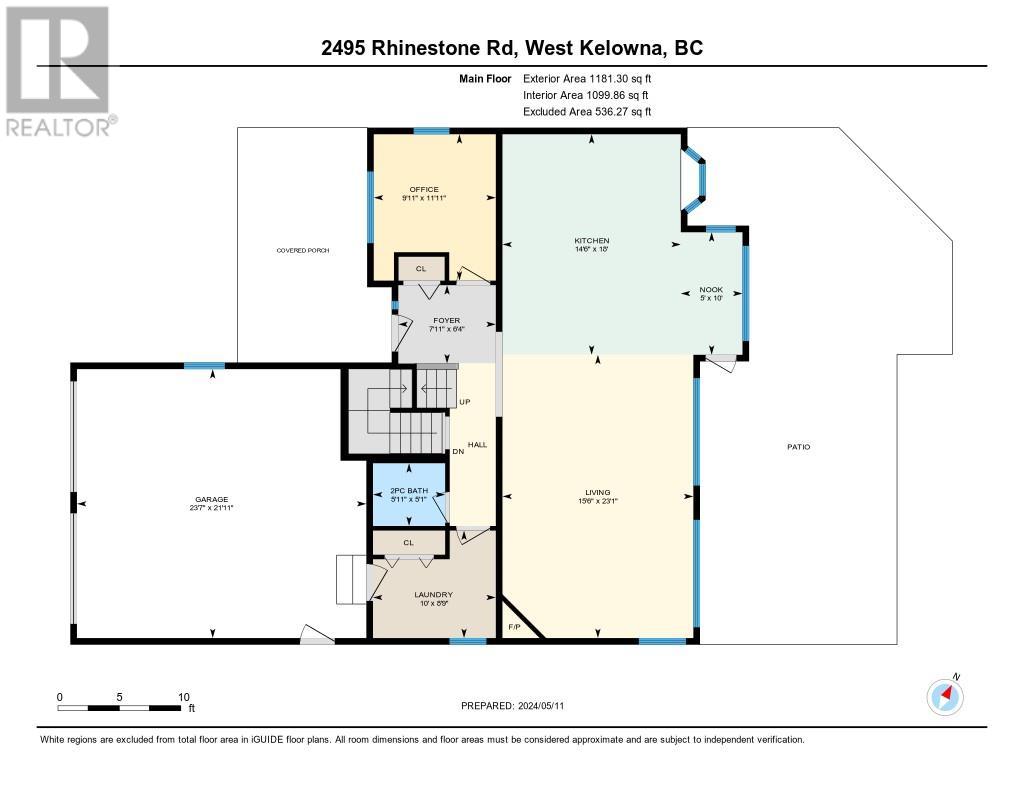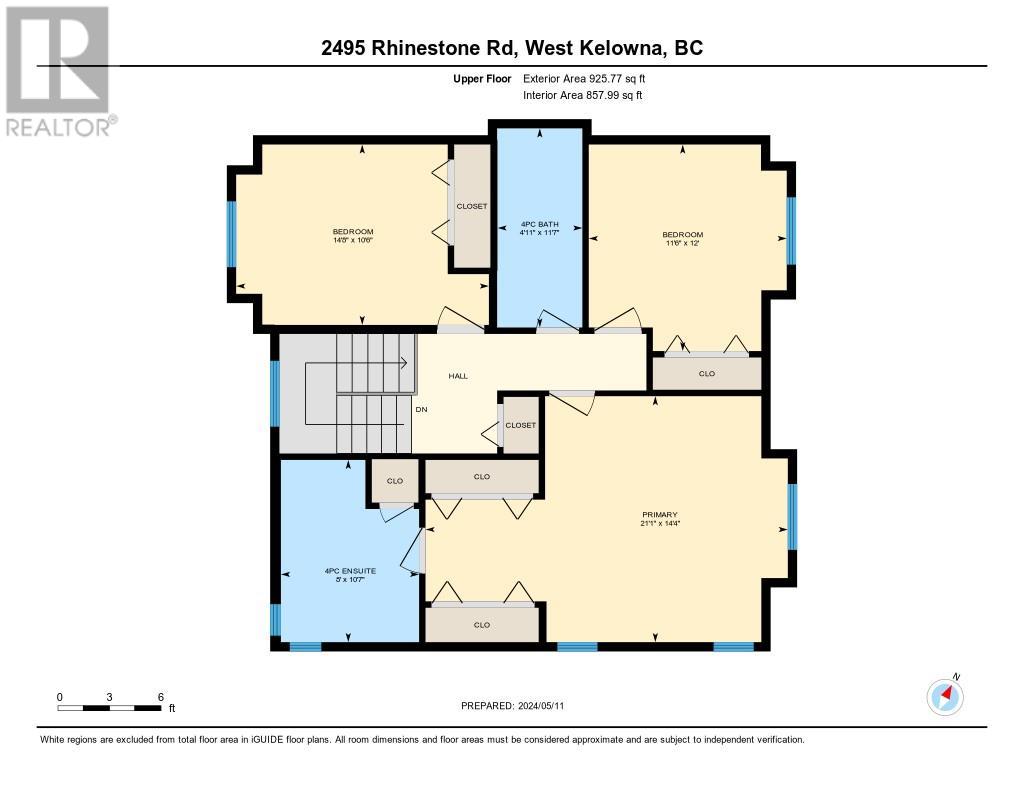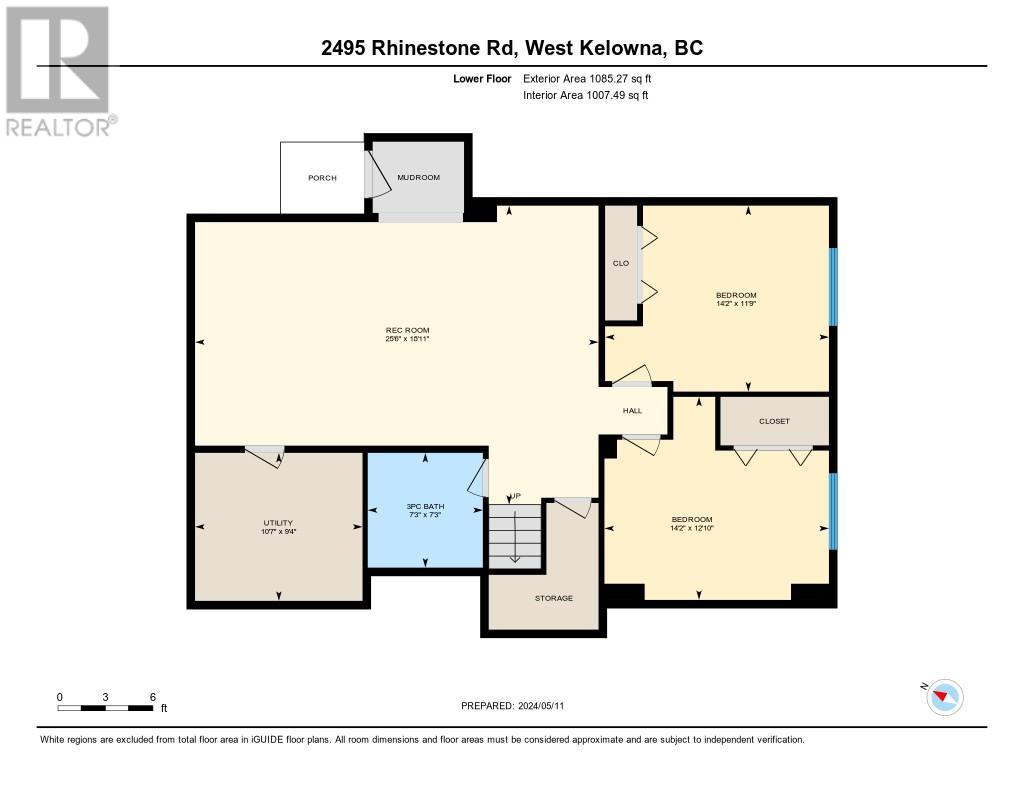- Price $998,000
- Age 2005
- Land Size 0.2 Acres
- Stories 2
- Size 3192 sqft
- Bedrooms 5
- Bathrooms 4
- See Remarks Spaces
- Attached Garage 2 Spaces
- RV 2 Spaces
- Exterior Stone, Vinyl siding
- Cooling Central Air Conditioning
- Appliances Refrigerator, Dishwasher, Dryer, Range - Gas, Microwave, Washer
- Water Municipal water
- Sewer Municipal sewage system
- Flooring Carpeted, Hardwood, Tile
- Fencing Fence
- Landscape Features Underground sprinkler
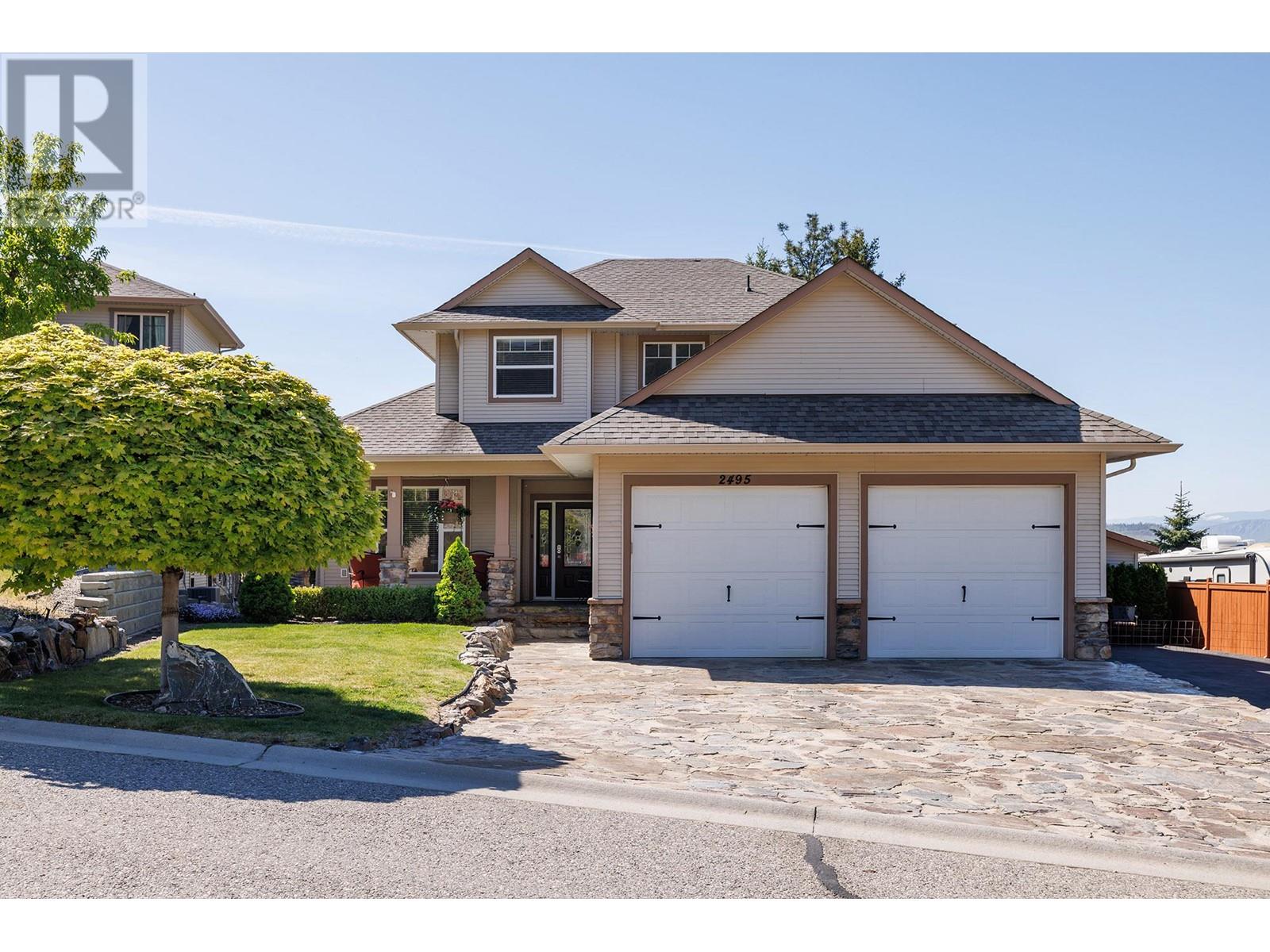
3192 sqft Single Family House
2495 Rhinestone Road, West Kelowna
Nestled on a quiet cul-de-sac, this spacious home exudes tranquility with its elegant custom stone exterior. The open floor plan seamlessly blends living and entertaining areas, while the fully updated kitchen, featuring stainless steel appliances and a large island, serves as a focal point for social gatherings. The patio offers serene views, perfect for relaxation. Inside, ample space accommodates a growing family, with a home office on the main floor for remote work or study. The basement, with a home theatre and bar, provides additional space for recreation. Charm abounds in the three bedrooms on the second floor, including a large master with an ensuite. The basement's separate entrance and two additional bedrooms offer versatility and potential rental income. Further enhancing appeal are the updated kitchen, lighting, and flooring, boasting sleek quartz countertops and contemporary cabinetry. The updated flooring adds luxury and comfort. With a secluded location, ample space, large garage and RV parking pad with sewer and power, this property is the ideal retreat for a family seeking both peace and accessibility. (id:6770)
Contact Us to get more detailed information about this property or setup a viewing.
Basement
- 3pc Bathroom7'3'' x 7'3''
- Bedroom14'2'' x 12'10''
- Bedroom14'2'' x 11'9''
- Media25'6'' x 18'11''
Main level
- 2pc Bathroom5'1'' x 5'11''
- Laundry room8'9'' x 10'0''
- Office11'11'' x 9'11''
- Foyer6'4'' x 7'11''
- Living room23'1'' x 15'6''
- Dining nook10'0'' x 5'0''
- Kitchen18'0'' x 14'6''
Second level
- 4pc Ensuite bath10'7'' x 8'0''
- 4pc Bathroom11'7'' x 4'11''
- Bedroom10'6'' x 14'8''
- Bedroom12' x 11'6''
- Primary Bedroom14'4'' x 21'1''


